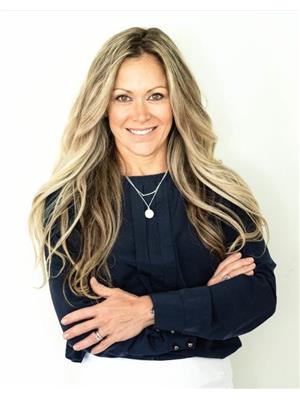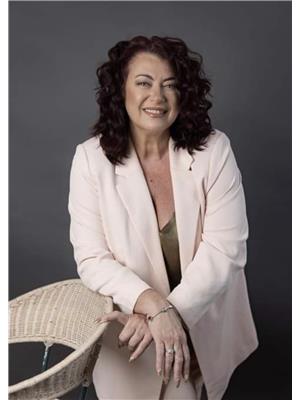24 David Drive, Ottawa
- Bedrooms: 4
- Bathrooms: 4
- Type: Residential
- Added: 62 days ago
- Updated: 3 days ago
- Last Checked: 20 hours ago
Welcome to 24 David Drive - Over 2500 sq.ft. of above-grade living space, a 4-bed, 4-bath home in the prestigious St. Claire Gardens community. This all-brick, custom-built home boasts a main floor with ample space for entertaining & a fully finished basement with an oversized double garage on a 65x100-foot lot. The main floor offers an updated eat-in kitchen, formal dining room, living room, family room, & full bath. The second floor has a spacious primary bedroom with ensuite, three additional bedrooms, & an updated main bath. The fully finished basement, also accessible from the garage, features its own kitchen, rec-room, office, workshop, cold storage rooms, laundry, & half bath. Potential for an in-law or rental suite, offering both flexibility & convenience. The backyard features a large deck, patio, garden, shed, & ample space for kids or pets. Central location in a family-friendly area with access to amenities, transit, & major highways. Don’t miss out; you'll love living here! (id:1945)
powered by

Property Details
- Cooling: Central air conditioning
- Heating: Forced air, Natural gas
- Stories: 2
- Year Built: 1984
- Structure Type: House
- Exterior Features: Brick
- Foundation Details: Poured Concrete
Interior Features
- Basement: Finished, Full
- Flooring: Tile, Hardwood, Vinyl
- Appliances: Washer, Refrigerator, Dishwasher, Stove, Microwave, Freezer, Hood Fan
- Bedrooms Total: 4
- Fireplaces Total: 2
- Bathrooms Partial: 1
Exterior & Lot Features
- Lot Features: Automatic Garage Door Opener
- Water Source: Municipal water
- Parking Total: 6
- Parking Features: Attached Garage
- Lot Size Dimensions: 65 ft X 100 ft
Location & Community
- Common Interest: Freehold
Utilities & Systems
- Sewer: Municipal sewage system
- Utilities: Fully serviced
Tax & Legal Information
- Tax Year: 2024
- Parcel Number: 046770172
- Tax Annual Amount: 7940
- Zoning Description: Residential
Room Dimensions
This listing content provided by REALTOR.ca has
been licensed by REALTOR®
members of The Canadian Real Estate Association
members of The Canadian Real Estate Association


















