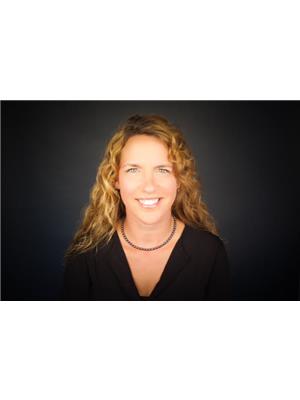925 Elsett Drive, Ottawa
- Bedrooms: 5
- Bathrooms: 2
- Type: Residential
- Added: 12 days ago
- Updated: 8 days ago
- Last Checked: 4 hours ago
Welcome to this beautiful vacant Bungalow with a legal Secondary Dwelling Unit in a sought after neighbourhood, perfect for investors or first-time homeowners looking for additional income! Fully renovated in 2019, the 3 bed upper level features a bright open living space with large windows, modern finishes, and a spacious kitchen with stainless steel appliances. With its own separate entrance, the 2 bed lower-level unit is ideal for additional rental income or in-law suite. It also has an oversize double garage for hobbyists or additional storage income. As the units are vacant, you can set your rents and it is move in ready! Located in a desirable neighbourhood near Pleasant Park, this home is close to CHEO and the General Hospital, schools, parks and shopping, making it a perfect choice for families and professionals alike. Don’t miss this opportunity to own a home with a fully legal SDU that combines comfort, style, and investment potential. Book your showing today! (id:1945)
powered by

Property Details
- Cooling: Central air conditioning
- Heating: Forced air, Natural gas
- Stories: 1
- Year Built: 1960
- Structure Type: House
- Exterior Features: Brick
- Foundation Details: Poured Concrete
- Architectural Style: Bungalow
Interior Features
- Basement: Finished, Full
- Flooring: Hardwood
- Appliances: Washer, Refrigerator, Dishwasher, Stove, Dryer, Hood Fan
- Bedrooms Total: 5
Exterior & Lot Features
- Water Source: Municipal water
- Parking Total: 4
- Parking Features: Detached Garage
- Lot Size Dimensions: 54.94 ft X 99.9 ft
Location & Community
- Common Interest: Freehold
Utilities & Systems
- Sewer: Municipal sewage system
Tax & Legal Information
- Tax Year: 2024
- Parcel Number: 041710081
- Tax Annual Amount: 4036
- Zoning Description: Residential
Room Dimensions
This listing content provided by REALTOR.ca has
been licensed by REALTOR®
members of The Canadian Real Estate Association
members of The Canadian Real Estate Association


















