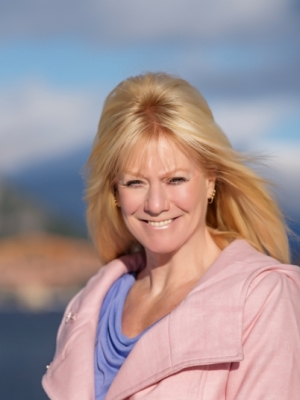8774 6 Highway, Salmo
- Bedrooms: 2
- Bathrooms: 3
- Living area: 1748 square feet
- Type: Residential
- Added: 183 days ago
- Updated: 2 days ago
- Last Checked: 8 hours ago
Pure Tranquility! This is what you will feel when driving down the driveway, that is nestled between two large horse pastures. Feeling the calm luxury home. Step out of your car, and notice the lovely sound of the creek trickling by. This custom built home on 20.38 acres, offers open concept main floor living space, with ?24 ft vaulted ceilings, heated concrete floors, Solid Fir interior doors, grand cedar stair cases milled from local a mill, custom cabinetry, gorgeous Fir Beam accents throughout, a cathedral of windows to enjoy your gorgeous mountain views, master bedroom loft with ensuite and a full partially finished walkout basement, that has been plumbed and wired for a one bedroom suite, or can be used for more living space for you family. Outside offers fruit trees, a huge ?35x50 ft shop, with bathroom and 16 ft ceilings, gorgeous oversized carport, RV?/tiny house year round hookup?s for friends of family to stay, and a beautiful pond. For horse lovers, this property is fenced and cross fenced, underground stock water, has a shed for hay and a tack shed. Only a few minutes bike ride on the rails to trails to downtown Salmo. Close to golf, skiing, fishing in the river, hiking school, grocery stores and bus routes. Book your viewing today! (id:1945)
powered by

Show More Details and Features
Property DetailsKey information about 8774 6 Highway
Interior FeaturesDiscover the interior design and amenities
Exterior & Lot FeaturesLearn about the exterior and lot specifics of 8774 6 Highway
Location & CommunityUnderstand the neighborhood and community
Utilities & SystemsReview utilities and system installations
Tax & Legal InformationGet tax and legal details applicable to 8774 6 Highway
Room Dimensions

This listing content provided by REALTOR.ca has
been licensed by REALTOR®
members of The Canadian Real Estate Association
members of The Canadian Real Estate Association
Nearby Listings Stat
Nearby Places
Additional Information about 8774 6 Highway









