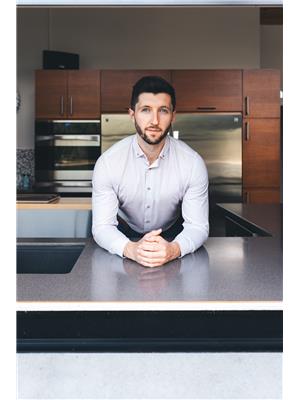6666 Zeeben Road, Ymir
- Bedrooms: 5
- Bathrooms: 3
- Living area: 3436 square feet
- Type: Residential
- Added: 68 days ago
- Updated: 6 days ago
- Last Checked: 14 hours ago
On 3 acres, this Kootenay lifestyle property offers a perfect blend of craftsmanship and modern amenities. It features a double carport and a heated shop with a 2-bedroom, 1-bath suite above. The suite boasts a cozy fireplace, heated floors, and French doors that lead to a covered deck. The tongue-and-groove design and exceptional craftsmanship make it a standout space. The main house includes 5 bedrooms and 2.5 bathrooms, with heated floors throughout. The living room has vaulted ceilings and large French doors that open to a spacious deck, ideal for entertaining or relaxing in nature. The custom kitchen features a thoughtfully designed layout with concrete countertops. The upstairs 4-piece bathroom is finished with tile, stone, and concrete, providing a spa-like experience. The master suite includes a walk-in closet, while the lower level has a playroom, 2 bedrooms, bathroom and laundry room. Built by Straightline Carpentry, a high-performance custom home builder. This energy-efficient property includes a heat pump water heater, a 200-amp power supply and solar panels. There's a fun yard for kids with a charming tree house and a garden area at the back for gardening enthusiasts. Perfectly located for outdoor lovers,walking distance to the Salmo River and Rail to Trail, with mountain biking trails nearby. Just a 20-minute drive to Whitewater Ski Resort lodge and conveniently close to the border and Spokane for easy travel. This home is a true gem, offering top-notch craftsmanship in an ideal location for outdoor adventure. (id:1945)
powered by

Property DetailsKey information about 6666 Zeeben Road
Interior FeaturesDiscover the interior design and amenities
Exterior & Lot FeaturesLearn about the exterior and lot specifics of 6666 Zeeben Road
Location & CommunityUnderstand the neighborhood and community
Tax & Legal InformationGet tax and legal details applicable to 6666 Zeeben Road
Room Dimensions

This listing content provided by REALTOR.ca
has
been licensed by REALTOR®
members of The Canadian Real Estate Association
members of The Canadian Real Estate Association
Nearby Listings Stat
Active listings
4
Min Price
$749,000
Max Price
$1,325,000
Avg Price
$1,005,750
Days on Market
44 days
Sold listings
0
Min Sold Price
$0
Max Sold Price
$0
Avg Sold Price
$0
Days until Sold
days
Nearby Places
Additional Information about 6666 Zeeben Road











