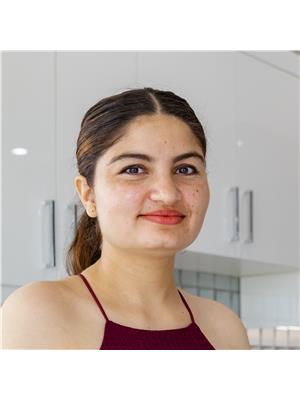210 Kettyl Co, Leduc
- Bedrooms: 3
- Bathrooms: 4
- Living area: 219.7 square meters
- Type: Residential
- Added: 48 days ago
- Updated: 7 days ago
- Last Checked: 5 hours ago
Welcome to this beautiful house, a 2-minute walk to the school. Located in a peaceful family-oriented community. You will be impressed by the finishing standard of this house. There are 3 bedrooms on the upper floor with 3 full bathrooms, a bonus room, and a laundry room with a sink. The den on the main floor can easily be used as a bedroom. Full bath on the main floor, spice kitchen, garage drain, rough-in for garage heater, deck, on-demand hot water system, step lights, extended driveway, extended kitchen, waterfall counter, custom mudroom, upgraded quartz throughout the house, glass railing, multiple ceiling designs and wall designs are few of the many upgrades to mention. The basement has a separate door and is designed to be a legal suite. House comes with 1,2,5,10 year new home warranty. (id:1945)
powered by

Property Details
- Heating: Forced air
- Stories: 2
- Year Built: 2024
- Structure Type: House
Interior Features
- Basement: Unfinished, Full
- Appliances: Stove, Garage door opener, Garage door opener remote(s)
- Living Area: 219.7
- Bedrooms Total: 3
- Fireplaces Total: 1
- Fireplace Features: Electric, Unknown
Exterior & Lot Features
- Lot Features: Cul-de-sac, See remarks, Flat site, Closet Organizers
- Lot Size Units: square meters
- Parking Features: Detached Garage
- Building Features: Ceiling - 9ft
- Lot Size Dimensions: 440.38
Location & Community
- Common Interest: Freehold
Tax & Legal Information
- Parcel Number: ZZ999999999
Additional Features
- Security Features: Smoke Detectors
Room Dimensions
This listing content provided by REALTOR.ca has
been licensed by REALTOR®
members of The Canadian Real Estate Association
members of The Canadian Real Estate Association
















