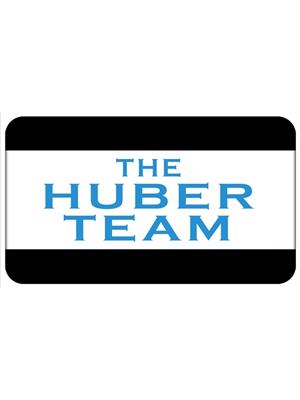13 20680 76 B Avenue, Langley
- Bedrooms: 4
- Bathrooms: 4
- Living area: 2494 square feet
- Type: Residential
- Added: 21 days ago
- Updated: 3 days ago
- Last Checked: 6 hours ago
Your Family's Dream Home Awaits! Discover this welcoming+ spacious 2494 sq.ft. 4 Bed+ Den home in NEW CONSTRUCTION collection at Oakley Willoughby. Comfortable + bright living area, modern kitchen w/ white shaker cabinetry+ gorgeous island in popular Oak colour scheme. Stainless Steel Samsung appliances incl gas range. Full Laundry Room w/ quartz folding table. Huge Bedrooms, Walk-in Closet + Finished Basement w/fourth bedroom! Spa-like ensuite w/soaker tub and double sinks. Includes AC. Attached Double Garage w/full driveway +EV-charging. Ample Storage! Landscaped backyard and patio w/bbq gas line. Walking distance to top-rated schools and Willoughby Town Centre shops. Move in ready. Open by appointment. (id:1945)
powered by

Property DetailsKey information about 13 20680 76 B Avenue
- Cooling: Air Conditioned
- Heating: Forced air
- Year Built: 2024
- Structure Type: House
- Architectural Style: 2 Level
- Type: New Construction
- Area: 2494 sq.ft.
- Bedrooms: 4
- Den: true
- Finished Basement: true
- Fourth Bedroom In Basement: true
Interior FeaturesDiscover the interior design and amenities
- Basement: Full
- Appliances: Washer, Refrigerator, Dishwasher, Stove, Dryer, Microwave, Alarm System - Roughed In, Central Vacuum - Roughed In, Garage door opener
- Living Area: 2494
- Bedrooms Total: 4
- Living Area: Comfortable + Bright
- Kitchen: Cabinetry: White Shaker, Island: Gorgeous in Oak Colour, Appliances: Brand: Samsung, Included: Gas Range, Stainless Steel
- Laundry Room: Includes: Quartz Folding Table
- Bedrooms: Size: Huge, Walk-in Closet: true
- Ensuite Bathroom: Features: Soaker Tub, Double Sinks
- Cooling: Air Conditioning (AC)
Exterior & Lot FeaturesLearn about the exterior and lot specifics of 13 20680 76 B Avenue
- Water Source: Municipal water
- Lot Size Units: square feet
- Parking Total: 4
- Parking Features: Garage
- Lot Size Dimensions: 2080
- Garage: Type: Attached Double Garage, Driveway: Full
- EV Charging: true
- Backyard: Landscaped: true, Patio: true, BBQ Gas Line: true
Location & CommunityUnderstand the neighborhood and community
- Common Interest: Condo/Strata
- Community Features: Pets Allowed With Restrictions, Rentals Allowed With Restrictions
- Proximity: Schools: Walking distance to top-rated schools, Shops: Willoughby Town Centre
Property Management & AssociationFind out management and association details
- Association Fee: 349
Utilities & SystemsReview utilities and system installations
- Sewer: Sanitary sewer, Storm sewer
- Utilities: Water, Natural Gas, Electricity
Tax & Legal InformationGet tax and legal details applicable to 13 20680 76 B Avenue
- Tax Year: 2023
Additional FeaturesExplore extra features and benefits
- Security Features: Sprinkler System-Fire, Unknown
- Move In Ready: true
- Show Home Status: Open by appointment

This listing content provided by REALTOR.ca
has
been licensed by REALTOR®
members of The Canadian Real Estate Association
members of The Canadian Real Estate Association
Nearby Listings Stat
Active listings
82
Min Price
$859,000
Max Price
$6,199,000
Avg Price
$1,488,425
Days on Market
60 days
Sold listings
39
Min Sold Price
$849,900
Max Sold Price
$1,999,800
Avg Sold Price
$1,287,947
Days until Sold
58 days
Nearby Places
Additional Information about 13 20680 76 B Avenue

































