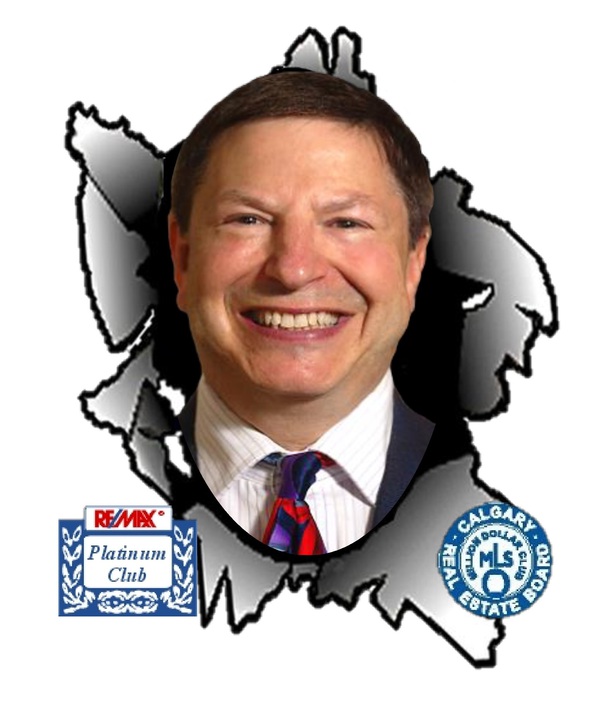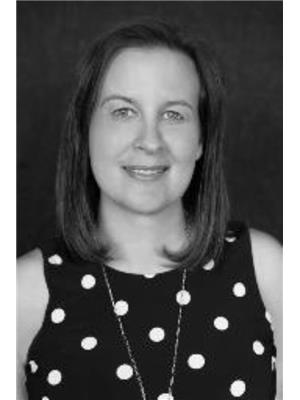41 West Coach Place Sw, Calgary
- Bedrooms: 4
- Bathrooms: 4
- Living area: 1496 square feet
- Type: Residential
Source: Public Records
Note: This property is not currently for sale or for rent on Ovlix.
We have found 6 Houses that closely match the specifications of the property located at 41 West Coach Place Sw with distances ranging from 2 to 10 kilometers away. The prices for these similar properties vary between 649,987 and 939,900.
Nearby Places
Name
Type
Address
Distance
Calgary Waldorf School
School
515 Cougar Ridge Dr SW
0.8 km
Calgary French & International School
School
700 77 St SW
1.4 km
Canada Olympic Park
Establishment
88 Canada Olympic Road SW
1.8 km
NOtaBLE - The Restaurant
Bar
4611 Bowness Rd NW
4.2 km
Edworthy Park
Park
5050 Spruce Dr SW
4.4 km
Purdys Chocolatier Market
Food
3625 Shaganappi Trail NW
4.9 km
F. E. Osborne School
School
5315 Varsity Dr NW
4.9 km
Calgary Christian School
School
5029 26 Ave SW
5.7 km
Foothills Medical Centre
Hospital
1403 29 St NW
5.9 km
The Olympic Oval
Stadium
2500 University Dr NW
5.9 km
The Keg Steakhouse & Bar - Stadium
Restaurant
1923 Uxbridge Dr NW
6.2 km
Canadian Tire
Department store
5200 Richmond Rd SW
6.5 km
Property Details
- Cooling: Central air conditioning
- Heating: Forced air, In Floor Heating, Natural gas
- Stories: 2
- Year Built: 2009
- Structure Type: House
- Exterior Features: Wood siding, Vinyl siding, Composite Siding
- Foundation Details: Poured Concrete
Interior Features
- Basement: Finished, Full
- Flooring: Hardwood, Carpeted, Ceramic Tile
- Appliances: Refrigerator, Gas stove(s), Dishwasher, Microwave Range Hood Combo, Window Coverings, Garage door opener, Washer & Dryer
- Living Area: 1496
- Bedrooms Total: 4
- Fireplaces Total: 1
- Bathrooms Partial: 1
- Above Grade Finished Area: 1496
- Above Grade Finished Area Units: square feet
Exterior & Lot Features
- Lot Features: Cul-de-sac, Back lane, Wet bar, Closet Organizers
- Lot Size Units: square meters
- Parking Total: 2
- Parking Features: Detached Garage
- Lot Size Dimensions: 389.00
Location & Community
- Common Interest: Freehold
- Street Dir Suffix: Southwest
- Subdivision Name: West Springs
Tax & Legal Information
- Tax Lot: 45
- Tax Year: 2024
- Tax Block: 39
- Parcel Number: 0033436635
- Tax Annual Amount: 4627
- Zoning Description: R-1N
**BIG PRICE IMPROVEMENT**Located in the heart of the prestigious Wentworth community this home offers a blend of luxury, comfort, and convenience, making it an ideal family home. This beautifully maintained residence features over 1,400 square feet of meticulously designed, air-conditioned living space, highlighted by an open-concept layout that seamlessly connects each room. The gourmet kitchen, equipped with high-end stainless steel appliances, quartz countertops & granite island, classic subway tile backsplash and custom cabinetry, is a dream, perfect for both everyday meals and hosting gatherings.The main floor also boasts a cozy living room with a contemporary, sleek fireplace, coffee station, a formal dining area for special occasions. Upstairs, the luxurious master suite serves as a personal retreat, offering a spa-like ensuite glass enclosed shower, expansive vanity, and a spacious walk-in closet. Two additional well-appointed bedrooms and full bathroom provide ample space for family members or guests.The fully finished basement adds versatility to the home, with a large recreation room, wet bar, an additional bedroom with walk-in closet and a full bathroom with jetted tub and in floor heat, perfect for a home gym, media room, or guest suite. Outdoors, the property features a beautifully landscaped backyard with a large deck, perfect for summer barbecues and outdoor relaxation. Located on a quiet cul-de-sac, this home offers both privacy and safety for your family.Situated in the sought-after West Springs area of Wentworth, this home is just minutes from top-rated schools, parks, shopping, and dining, with easy access to downtown Calgary and major highways. (id:1945)
Demographic Information
Neighbourhood Education
| Master's degree | 805 |
| Bachelor's degree | 2325 |
| University / Above bachelor level | 190 |
| University / Below bachelor level | 145 |
| Certificate of Qualification | 80 |
| College | 640 |
| Degree in medicine | 150 |
| University degree at bachelor level or above | 3585 |
Neighbourhood Marital Status Stat
| Married | 4045 |
| Widowed | 165 |
| Divorced | 230 |
| Separated | 105 |
| Never married | 1380 |
| Living common law | 385 |
| Married or living common law | 4430 |
| Not married and not living common law | 1875 |
Neighbourhood Construction Date
| 1961 to 1980 | 10 |
| 1991 to 2000 | 30 |
| 2001 to 2005 | 375 |
| 2006 to 2010 | 1415 |











