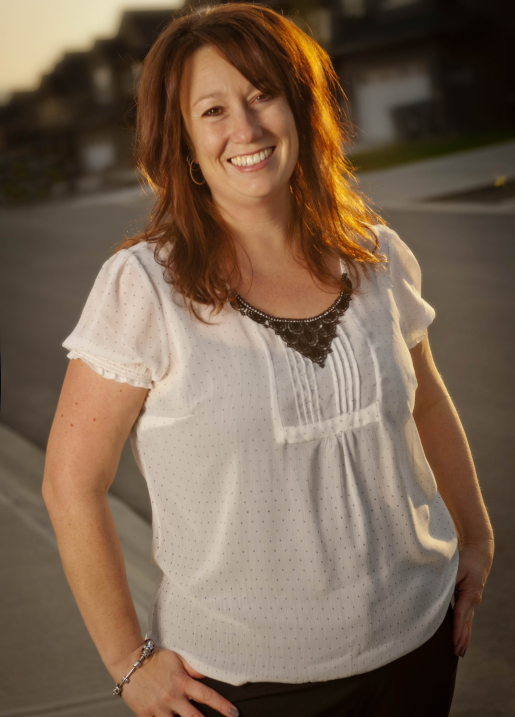2365 Abbeyglen Way Unit 28, Kamloops
- Bedrooms: 4
- Bathrooms: 4
- Living area: 2694 square feet
- Type: Townhouse
- Added: 83 days ago
- Updated: 5 hours ago
- Last Checked: 7 minutes ago
Experience breathtaking views from every level of this 4-bedroom, 3.5-bathroom home with an additional office space! Start your day with coffee on your bedroom deck or the one off the living room, offering some of the best city views. Perfect for downsizers who don't want to compromise on space, this home boasts 2,694 sq ft and a two-car garage. The upper level features three bedrooms, an ensuite, and a full 4-piece guest bathroom. The main floor includes a laundry room, office space, and a half bath leading to a stunning kitchen and open-concept living and dining area where you can take in the city views. The basement offers a generously sized rec room, an additional bedroom and bathroom, and a bonus nook space. With ample storage throughout, this home is a must-see. Book your showing today—it won't disappoint! (id:1945)
powered by

Property Details
- Roof: Asphalt shingle, Unknown
- Heating: Forced air, See remarks
- Year Built: 2007
- Structure Type: Row / Townhouse
- Exterior Features: Stucco
- Architectural Style: Split level entry
Interior Features
- Basement: Full
- Flooring: Hardwood, Carpeted, Ceramic Tile, Mixed Flooring
- Living Area: 2694
- Bedrooms Total: 4
- Fireplaces Total: 1
- Bathrooms Partial: 1
- Fireplace Features: Gas, Unknown
Exterior & Lot Features
- Water Source: Municipal water
- Lot Size Units: acres
- Parking Total: 2
- Parking Features: Attached Garage
- Lot Size Dimensions: 0.07
Location & Community
- Common Interest: Freehold
- Community Features: Pets Allowed
Property Management & Association
- Association Fee: 380.96
- Association Fee Includes: Property Management, Ground Maintenance, Insurance
Utilities & Systems
- Sewer: Municipal sewage system
Tax & Legal Information
- Zoning: Unknown
- Parcel Number: 027-006-441
- Tax Annual Amount: 4341
Room Dimensions

This listing content provided by REALTOR.ca has
been licensed by REALTOR®
members of The Canadian Real Estate Association
members of The Canadian Real Estate Association













