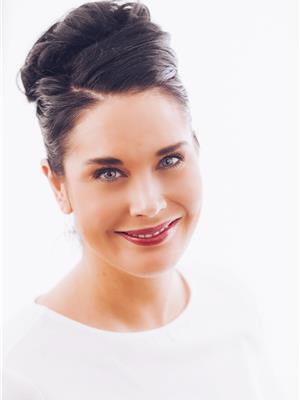1446 Radway Street N, Regina
- Bedrooms: 3
- Bathrooms: 3
- Living area: 1224 square feet
- Type: Residential
Source: Public Records
Note: This property is not currently for sale or for rent on Ovlix.
We have found 6 Houses that closely match the specifications of the property located at 1446 Radway Street N with distances ranging from 2 to 10 kilometers away. The prices for these similar properties vary between 289,900 and 579,900.
Nearby Places
Name
Type
Address
Distance
Lakewood
Park
6024 Whelan Dr
0.3 km
Macneill School
School
6215 Whelan Dr
0.5 km
Lakewood Animal Hospital
Veterinary care
1151 Lakewood Ct
0.7 km
Vietnam Mekong Restaurant
Restaurant
6330 Rochdale Blvd
0.8 km
Jack Keaton's BBQ & Grill Inc
Restaurant
5650 Rochdale Blvd
0.8 km
Pizza Hut
Meal takeaway
6310 Rochdale Blvd
0.8 km
Barley Mill Brew Pub / Trifon's Pizza
Bar
6155 Rochdale Blvd
0.8 km
Second Cup
Cafe
5542 Rochdale Blvd
0.9 km
Michael a Riffel High School
School
5757 Rochdale Blvd
0.9 km
Western Pizza
Restaurant
1023 Devonshire Dr
0.9 km
Winston Knoll Collegiate
School
Regina
1.1 km
Centennial School
School
Regina
1.5 km
Property Details
- Cooling: Central air conditioning
- Heating: Forced air, Natural gas
- Year Built: 1985
- Structure Type: House
- Architectural Style: Bungalow
Interior Features
- Basement: Partially finished, Full
- Appliances: Washer, Refrigerator, Dishwasher, Stove, Dryer, Alarm System, Humidifier, Window Coverings, Garage door opener remote(s)
- Living Area: 1224
- Bedrooms Total: 3
Exterior & Lot Features
- Lot Features: Treed, Corner Site, Irregular lot size, Wheelchair access, Double width or more driveway
- Lot Size Units: acres
- Parking Features: Attached Garage, Parking Space(s), RV
- Lot Size Dimensions: 5979.00
Location & Community
- Common Interest: Freehold
Tax & Legal Information
- Tax Year: 2024
- Tax Annual Amount: 4081
Additional Features
- Security Features: Alarm system
Good family home. This very nice, one-owner home is located on a good size corner lot. 1,224 sq.ft. Bungalow plus developed basement. Main floor features: livingroom/diningroom with engineered hardwood flooring, newer vinyl flooring in kitchen and hallways, 3 bedrooms with laminate flooring & ceiling fans, 1 full bathroom with lino flooring and 3-piece ensuite with lino flooring. Lower level features: direct access from back door, carpet flooring down stairwell to spacious family room with 2 original windows, 2-piece bathroom, workshop area, laundry/utility area, storage. Upgrades include: newer front door, windows, exterior paint, shingles, furnace, central air conditioning, garage door. Double attached garage. RV or extra off-street parking at front of property. Outside features: wheelchair ramp to the front door (which can be removed), lawns front and back with underground sprinklers, partly fenced back yard, small garden area, shed, deck off of the kitchen. Included: appliances in ‘as is’ condition, security system installed, all window coverings, central air, built in vac and attachments, garage door opener. This property is close to schools, parks, city transit, shopping and many amenities. (id:1945)
Demographic Information
Neighbourhood Education
| Bachelor's degree | 45 |
| University / Below bachelor level | 10 |
| Certificate of Qualification | 20 |
| College | 60 |
| University degree at bachelor level or above | 45 |
Neighbourhood Marital Status Stat
| Married | 205 |
| Widowed | 10 |
| Divorced | 5 |
| Separated | 5 |
| Never married | 65 |
| Living common law | 25 |
| Married or living common law | 225 |
| Not married and not living common law | 80 |
Neighbourhood Construction Date
| 1981 to 1990 | 130 |











