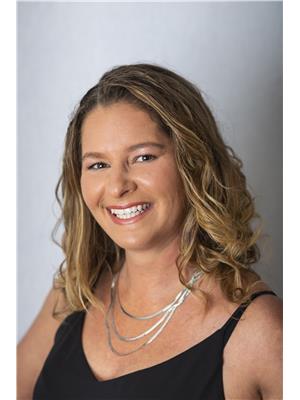1931 Lakeshore Road, Sarnia
- Bedrooms: 2
- Bathrooms: 2
- Living area: 1824 square feet
- Type: Residential
- Added: 19 days ago
- Updated: 7 hours ago
- Last Checked: 49 minutes ago
Welcome to this absolutely stunning natures retreat in one of Sarnia's most desirable locations, Lakeshore Road. Enjoy one floor living in this spacious brick bungalow on a 100 X 349 ft lot.Walking distance to sandy Blackwell Beach on Lake Huron. Walk into a fresh bright kitchen newly complete with gorgeous white tile backsplash and a porcelain farmers double sink. Hickory hardwood flooring throughout the kitchen and living room. Floor to ceiling windows in the living room with a comforting view of your peaceful serenity. Cozy up to your wood burning fireplace on cool evenings.The master suite is huge with a 3 piece newly renovated bathroom and a walk-in closet. Awesome storage shed outback with newer siding (15X25). This home is a true joy, MUST SEE! (id:1945)
powered by

Property Details
- Cooling: Central air conditioning
- Heating: Forced air, Wood
- Stories: 1
- Structure Type: House
- Exterior Features: Brick
- Foundation Details: Block
- Architectural Style: Bungalow
Interior Features
- Basement: Partial
- Appliances: Washer, Refrigerator, Dishwasher, Stove, Dryer
- Bedrooms Total: 2
Exterior & Lot Features
- Water Source: Municipal water
- Parking Total: 2
- Lot Size Dimensions: 100 x 349.91 FT
Location & Community
- Directions: Dent
- Common Interest: Freehold
Utilities & Systems
- Sewer: Septic System
- Utilities: Cable
Tax & Legal Information
- Tax Annual Amount: 4183
- Zoning Description: 349.91
Room Dimensions
This listing content provided by REALTOR.ca has
been licensed by REALTOR®
members of The Canadian Real Estate Association
members of The Canadian Real Estate Association
















