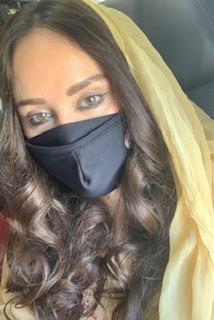10216 Connaught Dr Nw, Edmonton
- Bedrooms: 4
- Bathrooms: 3
- Living area: 221.89 square meters
- Type: Residential
- Added: 86 days ago
- Updated: 47 days ago
- Last Checked: 21 hours ago
FANTASTIC OPPORTUNITY WITH THIS DOUBLE LOT IN OLD GLENORA! PARK-LIKE SETTING WITH 18,385 SQ. FT LOT. THE HOUSE IS FULLY CONTAINED ON ONE LOT. Experience the luxury of living in Old Glenora, one of Edmontons most sought-after neighborhoods. Breathtaking Updated Dutch Colonial home bursting with character. Complete with 4 BDRM, SUNROOM, and an UPDATED KITCHEN w/Corian countertop, 9 FT Ceilings throughout the main floor, WOOD BURNING fireplace with HEATALATOR, Security.Sys, a CENTRAL VAC SYS, this 2-STORY gem is a rare find. More feat. incl. a CEDAR SHAKE ROOF, a RECENT BOILER and UPGRADED MECHANICAL, and an OVERSIZED 3 DETACHED GARAGE with a CRAFT ROOM. Experience a serene retreat, featuring lush gardens, mature landscaping, and a LARGE PATIO SPACE perfect for hosting grand gatherings Enjoy the open views over to the Government House + parks to the south w/ great access to the River Valley trail system. This stunning home is the PERFECT CHOICE FOR DISCERNING HOMEOWNERS SEEKING THE ULTIMATE IN LUXURY LIVING (id:1945)
powered by

Property Details
- Heating: Hot water radiator heat
- Stories: 2
- Year Built: 1923
- Structure Type: House
Interior Features
- Basement: Unfinished, Full
- Appliances: Washer, Refrigerator, Dishwasher, Stove, Dryer, Window Coverings
- Living Area: 221.89
- Bedrooms Total: 4
- Fireplaces Total: 1
- Bathrooms Partial: 1
- Fireplace Features: Wood, Unknown
Exterior & Lot Features
- Lot Features: Private setting, See remarks, Park/reserve, No Smoking Home
- Lot Size Units: square meters
- Parking Total: 6
- Parking Features: Detached Garage, Rear, Oversize
- Lot Size Dimensions: 1708.98
Location & Community
- Common Interest: Freehold
Tax & Legal Information
- Parcel Number: 9994748
Room Dimensions
This listing content provided by REALTOR.ca has
been licensed by REALTOR®
members of The Canadian Real Estate Association
members of The Canadian Real Estate Association
















