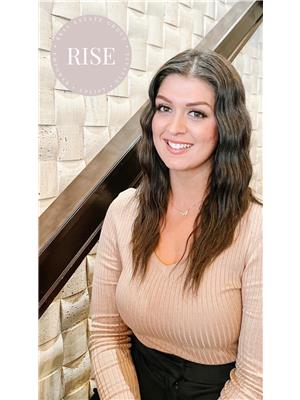11627 102 St Nw Nw, Edmonton
- Bedrooms: 7
- Bathrooms: 5
- Living area: 312.57 square meters
- Type: Residential
- Added: 10 hours ago
- Updated: 9 hours ago
- Last Checked: 1 hours ago
AMAZING OPPORTUNITY in this large multigenerational/rooming house rental home! Featuring 7 bedrooms including 2 primary bedrooms with ensuites (one on main floor & one on 2nd floor w/fireplace), 5 baths, 2 Kitchens, formal living/dining room plus 2 additional Family rooms, a study, massive recreation room with wet bar & more! Other features include a front double attached garage & a beautiful heated oversized detached garage/SHOP with 12'x20' door and 13' ceiling, 2 fireplaces, custom wood burning pizza oven, 6 zone controlled heating, huge covered concrete patio, rooftop patio, 2 sheds, an underground tunnel from the cold storage room to the detached heated SHOP, updated Shingles, Boiler and MORE! Superb location is close to downtown, public transportation/LRT, Royal Alex Hospital, Glenrose Rehabilitation Center, schools, NAIT, Kingsway Mall and easy access to the Yellowhead Highway. Has potential to be turned into a TRIPLEX or even a Group home (Zoned RA7). ACT FAST! (id:1945)
powered by

Property Details
- Heating: Hot water radiator heat, Baseboard heaters
- Stories: 2
- Year Built: 1984
- Structure Type: House
Interior Features
- Basement: Finished, Full
- Appliances: Washer, Refrigerator, Central Vacuum, Dishwasher, Dryer, Microwave, Alarm System, Oven - Built-In, Hood Fan, See remarks, Storage Shed, Two stoves, Window Coverings, Garage door opener, Garage door opener remote(s)
- Living Area: 312.57
- Bedrooms Total: 7
- Fireplaces Total: 1
- Bathrooms Partial: 1
- Fireplace Features: Wood, Unknown
Exterior & Lot Features
- Lot Features: See remarks, Flat site, Lane, No Animal Home, No Smoking Home
- Lot Size Units: square meters
- Parking Features: Attached Garage, Detached Garage
- Lot Size Dimensions: 682.27
Location & Community
- Common Interest: Freehold
- Community Features: Public Swimming Pool
Tax & Legal Information
- Parcel Number: 3026804
Room Dimensions
This listing content provided by REALTOR.ca has
been licensed by REALTOR®
members of The Canadian Real Estate Association
members of The Canadian Real Estate Association
















