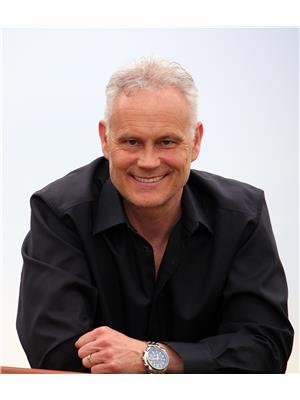20051 46 Av Nw, Edmonton
- Bedrooms: 3
- Bathrooms: 3
- Living area: 213.76 square meters
- Type: Residential
- Added: 33 days ago
- Updated: 17 days ago
- Last Checked: 4 hours ago
Executive 2 STOREY offers elegance, and magnificent living spaces. 2300 SQFT 3 bedroom, 2.5 bathroom on a quiet cul-de-sac. This home has all of the extras, gas fireplace, bonus room, hardwood & tile flooring.You will be wowed upon entering the foyer, Main Floor Den, large living room with the fireplace. The Kitchen is outstanding from every angle, showcases tasteful finishes, breakfast nook, island, tons of cabinetry, Stainless Steel Appliances, & walk through pantry. Upstairs you will find a cozy bonus room, large master bedroom with walk-in closet & 5 piece bathroom with a soaker tub and his and hers sinks, two more large bedrooms, full bathroom, and laundry room. The Large South backing yard is perfect for family gatherings. The Hamptons is the perfect family community close to amenities, schools, shopping, Anthony Henday (id:1945)
powered by

Property Details
- Heating: Forced air
- Stories: 2
- Year Built: 2008
- Structure Type: House
Interior Features
- Basement: Unfinished, Full
- Appliances: Washer, Refrigerator, Dishwasher, Stove, Dryer, Window Coverings
- Living Area: 213.76
- Bedrooms Total: 3
- Fireplaces Total: 1
- Bathrooms Partial: 1
- Fireplace Features: Gas, Unknown
Exterior & Lot Features
- Lot Features: Cul-de-sac, See remarks
- Parking Features: Attached Garage
Location & Community
- Common Interest: Freehold
Tax & Legal Information
- Parcel Number: ZZ999999999
Room Dimensions
This listing content provided by REALTOR.ca has
been licensed by REALTOR®
members of The Canadian Real Estate Association
members of The Canadian Real Estate Association

















