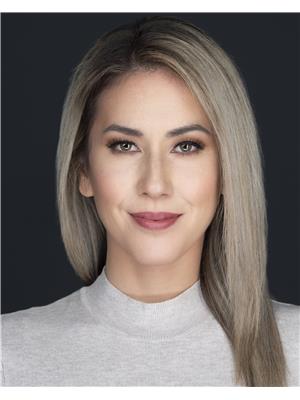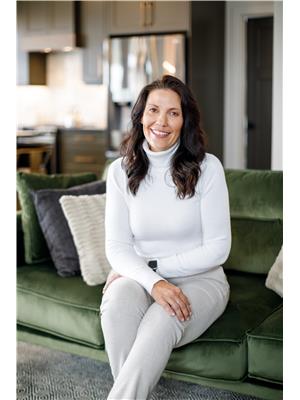18 Jenner Crescent, Red Deer
- Bedrooms: 4
- Bathrooms: 3
- Living area: 1140.97 square feet
- Type: Residential
Source: Public Records
Note: This property is not currently for sale or for rent on Ovlix.
We have found 6 Houses that closely match the specifications of the property located at 18 Jenner Crescent with distances ranging from 2 to 10 kilometers away. The prices for these similar properties vary between 420,000 and 525,000.
Nearby Listings Stat
Active listings
8
Min Price
$310,000
Max Price
$925,000
Avg Price
$482,938
Days on Market
28 days
Sold listings
3
Min Sold Price
$399,900
Max Sold Price
$484,900
Avg Sold Price
$441,567
Days until Sold
49 days
Property Details
- Cooling: None
- Heating: Forced air
- Year Built: 2006
- Structure Type: House
- Foundation Details: Poured Concrete
- Architectural Style: Bungalow
- Construction Materials: Wood frame
Interior Features
- Basement: Finished, Full
- Flooring: Tile, Hardwood, Carpeted
- Appliances: Refrigerator, Dishwasher, Stove, Microwave Range Hood Combo
- Living Area: 1140.97
- Bedrooms Total: 4
- Fireplaces Total: 1
- Above Grade Finished Area: 1140.97
- Above Grade Finished Area Units: square feet
Exterior & Lot Features
- Lot Features: Back lane, No Smoking Home
- Lot Size Units: square feet
- Parking Total: 4
- Parking Features: Attached Garage
- Lot Size Dimensions: 5654.00
Location & Community
- Common Interest: Freehold
- Subdivision Name: Johnstone Crossing
Tax & Legal Information
- Tax Lot: 9
- Tax Year: 2022
- Tax Block: 8
- Tax Annual Amount: 3202
- Zoning Description: R1
Additional Features
- Photos Count: 25
This family friendly bungalow is a must see! From the covered front porch, you enter into the main living area which features vaulted ceilings, gleaming hardwood and a cozy gas fireplace. The large kitchen has an island, large bright windows, hickory cabinets, hardwood and a corner pantry. The dining area leads to the fully fenced and landscaped yard and a huge deck. The master can handle a king sized bedroom set and has a walk-in closet and it's own 4 pc ensuite. There is also another good sized bedroom and main floor laundry. Downstairs is set for entertaining, there is a large theatre room with a big screen TV and surround sound as well as a built in wet bar, 2 more good sized bedrooms and a full bath complete the basement. (id:1945)










