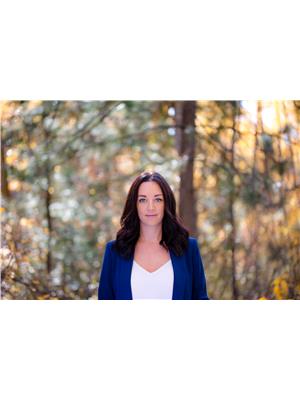1274 Devonshire Avenue Unit 516, Kelowna
- Bathrooms: 1
- Living area: 313 square feet
- Type: Apartment
- Added: 52 days ago
- Updated: 41 days ago
- Last Checked: 1 hours ago
This brand new smart suite studio is designed to let you live beyond your four walls, with a thoughtful amenities package that is purpose-driven and designed to create community while letting you entertain, engage, or unwind. Amenities include a roof top terrace and atrium with yoga pavilion, fire tables, BBQ/Cook stations, outdoor dining, ping pong tables, secured bike repair workshop and storage, gym, work spaces, community garden and much more. This unit also features a full furniture package included in the price. (id:1945)
powered by

Show
More Details and Features
Property DetailsKey information about 1274 Devonshire Avenue Unit 516
- Cooling: Heat Pump
- Heating: Heat Pump, See remarks
- Stories: 1
- Year Built: 2024
- Structure Type: Apartment
Interior FeaturesDiscover the interior design and amenities
- Living Area: 313
Exterior & Lot FeaturesLearn about the exterior and lot specifics of 1274 Devonshire Avenue Unit 516
- Water Source: Municipal water
- Parking Total: 1
- Parking Features: Underground
Location & CommunityUnderstand the neighborhood and community
- Common Interest: Condo/Strata
- Community Features: Pet Restrictions, Pets Allowed With Restrictions
Property Management & AssociationFind out management and association details
- Association Fee: 167.03
- Association Fee Includes: Property Management, Ground Maintenance, Other, See Remarks, Recreation Facilities, Reserve Fund Contributions
Utilities & SystemsReview utilities and system installations
- Sewer: Municipal sewage system
Tax & Legal InformationGet tax and legal details applicable to 1274 Devonshire Avenue Unit 516
- Zoning: Unknown
- Parcel Number: 032-298-889
Room Dimensions

This listing content provided by REALTOR.ca
has
been licensed by REALTOR®
members of The Canadian Real Estate Association
members of The Canadian Real Estate Association
Nearby Listings Stat
Active listings
84
Min Price
$155,000
Max Price
$2,499,000
Avg Price
$654,626
Days on Market
94 days
Sold listings
29
Min Sold Price
$259,000
Max Sold Price
$1,050,000
Avg Sold Price
$582,048
Days until Sold
98 days


















































