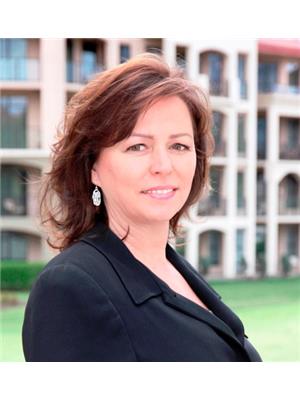1057 Frost Road Unit 103, Kelowna
- Bedrooms: 1
- Bathrooms: 1
- Living area: 1127 square feet
- Type: Apartment
- Added: 8 days ago
- Updated: 10 hours ago
- Last Checked: 2 hours ago
Welcome to Ascent, Upper Mission’s first condo community. This spacious 1-bed + den, 1-bath rowhome offers private ground-floor access and a refreshing alternative to typical condo layouts. Spanning approximately 1,127 sqft, it provides ample space to make it your own. The modern kitchen features quartz countertops, high-quality fixtures, large-format subway tile backsplash, stainless steel appliances, and soft-close cabinetry. With dedicated areas for dining, a separate living space, and a private patio, this home is ideal for those who love to entertain or want the freedom of extra room. The bedroom overlooks the patio and has convenient access to a bathroom with quartz countertops and finishes that blend in with the home’s style. An oversized laundry room, equipped with energy-efficient appliances, also doubles as storage. At Ascent, enjoy exclusive access to the community clubhouse, complete with a gym, games area, kitchen, and patio. Located in Upper Mission, you’re just steps from Mission Village at The Ponds, transit, trails, and local wineries. Experience the Highstreet difference with this Carbon-Free Home, featuring double warranty, is built to BC’s highest Energy Step Code, and has built-in leak detection for added peace of mind. Plus, it’s PTT-exempt for extra savings. Visit the new in-building presentation centre at 101-1057 Frost Road, open Saturdays and Sundays from 12-3. Photos are of a similar home; some features may vary. (id:1945)
powered by

Show More Details and Features
Property DetailsKey information about 1057 Frost Road Unit 103
Interior FeaturesDiscover the interior design and amenities
Exterior & Lot FeaturesLearn about the exterior and lot specifics of 1057 Frost Road Unit 103
Location & CommunityUnderstand the neighborhood and community
Property Management & AssociationFind out management and association details
Utilities & SystemsReview utilities and system installations
Tax & Legal InformationGet tax and legal details applicable to 1057 Frost Road Unit 103
Additional FeaturesExplore extra features and benefits
Room Dimensions

This listing content provided by REALTOR.ca has
been licensed by REALTOR®
members of The Canadian Real Estate Association
members of The Canadian Real Estate Association















