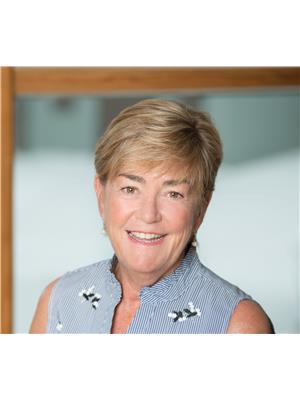114 11716 100 Av Nw, Edmonton
- Bedrooms: 2
- Bathrooms: 2
- Living area: 105.77 square meters
- Type: Apartment
- Added: 36 days ago
- Updated: 3 days ago
- Last Checked: 6 hours ago
LOCATED ON THE HIGHLY DESIRED, AND VERY SOUGHT AFTER VICTORIA PROMENADE, THIS 2 BED & 2 BATH UNIT PROVIDES GREAT VIEWS AND EVEN BETTER AMBIANCE. Have the DOWNTOWN CORE and The RIVER VALLEY all at YOUR DOORSTEP; TRULY THE BEST OF BOTH WORLDS. This unit offers a VERY SPACIOUS FLOOR PLAN, LAMINATE FLOORING, LARGE BEDROOMS, AND TONNES of STORAGE. Living room features a CORNER GAS FIREPLACE perfect for our long and cold Edmonton winter's and SOOTH FACING VIEWS OF THE PROMENADE & RIVER VALLEY. Kitchen is spacious and offers a TILE BACK-SPLASH as well as a raised EATING BAR. Dining area is EXTREMELY SPACIOUS and PERFECT FOR ENTERTAINING and large family gatherings. The MASTER BEDROOM features a LARGE WALK-IN CLOSET, 4 PIECE ENSUITE and offers ACCESS TO THE PATIO as well. Walking distance to the shops on 124 STREET, THE BREWERY DISTRICT, MACEWAN UNIVERSITY, THE ROYAL GLENORA CLUB and only a short hike across the river to WHYTE AVE and THE UNIVERSITY OF ALBERTA. Storage locker provided as well. (id:1945)
powered by

Property DetailsKey information about 114 11716 100 Av Nw
Interior FeaturesDiscover the interior design and amenities
Exterior & Lot FeaturesLearn about the exterior and lot specifics of 114 11716 100 Av Nw
Location & CommunityUnderstand the neighborhood and community
Property Management & AssociationFind out management and association details
Tax & Legal InformationGet tax and legal details applicable to 114 11716 100 Av Nw
Room Dimensions

This listing content provided by REALTOR.ca
has
been licensed by REALTOR®
members of The Canadian Real Estate Association
members of The Canadian Real Estate Association
Nearby Listings Stat
Active listings
224
Min Price
$109,000
Max Price
$1,118,000
Avg Price
$367,650
Days on Market
79 days
Sold listings
75
Min Sold Price
$124,900
Max Sold Price
$1,699,900
Avg Sold Price
$360,917
Days until Sold
93 days















