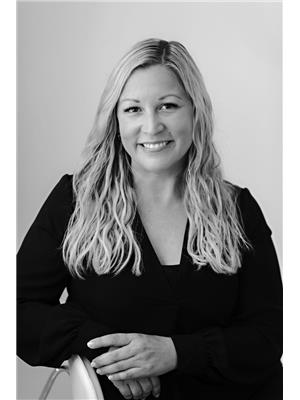375 Kingscourt Drive Unit 41, Waterloo
- Bedrooms: 2
- Bathrooms: 2
- Living area: 1164 square feet
- Type: Townhouse
- Added: 8 days ago
- Updated: 7 days ago
- Last Checked: 40 minutes ago
Fantastic townhouse located right next to Conestoga Mall. This end unit home features 2 large bedrooms and 2 bathrooms. Main floor and all bedrooms are carpet free. Master bedroom has a large walk-in closet. Second floor bathroom features walk-in shower with sliding door. Basement has a finished rec room. There is a single car garage and single car driveway. Backyard is fenced for privacy. New water softener. It is minutes away from LRT and parks, with easy access to highway. (id:1945)
Property DetailsKey information about 375 Kingscourt Drive Unit 41
- Cooling: Central air conditioning
- Heating: Forced air, Natural gas
- Stories: 2
- Structure Type: Row / Townhouse
- Exterior Features: Brick, Vinyl siding
- Architectural Style: 2 Level
Interior FeaturesDiscover the interior design and amenities
- Basement: Partially finished, Full
- Appliances: Washer, Refrigerator, Water softener, Dishwasher, Stove, Hood Fan, Window Coverings, Garage door opener
- Living Area: 1164
- Bedrooms Total: 2
- Bathrooms Partial: 1
- Above Grade Finished Area: 1164
- Above Grade Finished Area Units: square feet
- Above Grade Finished Area Source: Other
Exterior & Lot FeaturesLearn about the exterior and lot specifics of 375 Kingscourt Drive Unit 41
- Lot Features: Conservation/green belt, Automatic Garage Door Opener
- Water Source: Municipal water
- Parking Total: 2
- Parking Features: Attached Garage
Location & CommunityUnderstand the neighborhood and community
- Directions: Northfield and Davenport
- Common Interest: Condo/Strata
- Subdivision Name: 118 - Colonial Acres/East Bridge
Business & Leasing InformationCheck business and leasing options available at 375 Kingscourt Drive Unit 41
- Total Actual Rent: 2650
- Lease Amount Frequency: Monthly
Property Management & AssociationFind out management and association details
- Association Fee: 320
- Association Fee Includes: Insurance
Utilities & SystemsReview utilities and system installations
- Sewer: Municipal sewage system
Tax & Legal InformationGet tax and legal details applicable to 375 Kingscourt Drive Unit 41
- Zoning Description: R8
Room Dimensions
| Type | Level | Dimensions |
| Recreation room | Basement | 18'3'' x 12'9'' |
| 3pc Bathroom | Second level | x |
| Bedroom | Second level | 13'11'' x 11'2'' |
| Bedroom | Second level | 8'0'' x 9'0'' |
| 2pc Bathroom | Main level | x |
| Living room | Main level | 10'6'' x 13'3'' |
| Dining room | Main level | 8'6'' x 9'1'' |
| Breakfast | Main level | 8'6'' x 9'1'' |
| Kitchen | Main level | 8'11'' x 8'0'' |

This listing content provided by REALTOR.ca
has
been licensed by REALTOR®
members of The Canadian Real Estate Association
members of The Canadian Real Estate Association
Nearby Listings Stat
Active listings
37
Min Price
$800
Max Price
$3,500
Avg Price
$2,411
Days on Market
34 days
Sold listings
8
Min Sold Price
$2,500
Max Sold Price
$3,000
Avg Sold Price
$2,748
Days until Sold
47 days

















