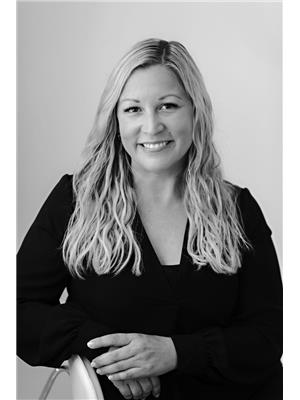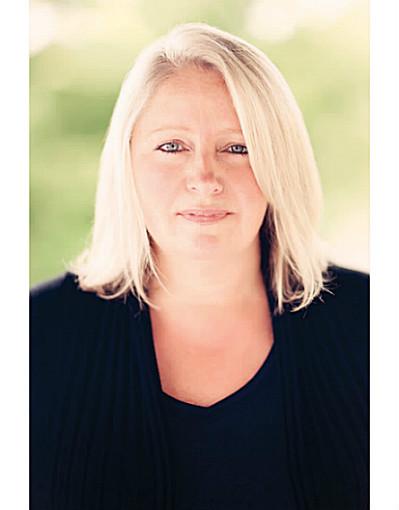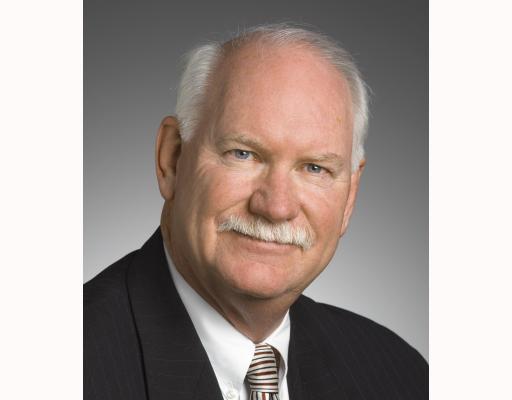110 Fergus Avenue Unit 39, Kitchener
- Bedrooms: 3
- Bathrooms: 2
- Living area: 1793 square feet
- Type: Townhouse
- Added: 30 days ago
- Updated: 5 days ago
- Last Checked: 16 hours ago
Welcome to The Hush Towns a Townhome development in Kitchener. This end unit condo features 3 bedrooms, 2 bathrooms, and a double car garage. The kitchen features white cabinetry, large island, stainless steel appliances, quartz countertops & a beautiful modern backsplash. You will love the convenience of the back deck for your BBQ and sitting area. This home has many large windows for a lot of natural light and the open concept eat-in kitchen and living room makes for a perfect entertaining space for family and friends! One bedroom is located on the main level along with a 4-piece bathroom just steps away. On the second floor you will find the primary bedroom with a large walk-in closet, a second bedroom with large closet and a walk out to an upper deck. The unfinished basement would be great for a future rec room and/or gym. Conveniently located a short distance from Highway 7/8 creating easy access to the downtown core and the 401. Also, located within minutes of shopping, dining, entertainment, walking trails and parks. (id:1945)
Property DetailsKey information about 110 Fergus Avenue Unit 39
- Cooling: Central air conditioning
- Heating: Forced air
- Stories: 2
- Structure Type: Row / Townhouse
- Exterior Features: Vinyl siding
- Foundation Details: Poured Concrete
- Architectural Style: 2 Level
Interior FeaturesDiscover the interior design and amenities
- Basement: Unfinished, Full
- Appliances: Refrigerator, Water softener, Central Vacuum, Dishwasher, Stove
- Living Area: 1793
- Bedrooms Total: 3
- Above Grade Finished Area: 1793
- Above Grade Finished Area Units: square feet
- Above Grade Finished Area Source: Owner
Exterior & Lot FeaturesLearn about the exterior and lot specifics of 110 Fergus Avenue Unit 39
- Lot Features: Balcony
- Water Source: Municipal water
- Parking Total: 4
- Parking Features: Attached Garage
Location & CommunityUnderstand the neighborhood and community
- Directions: Weber Street to Fergus Ave
- Common Interest: Condo/Strata
- Subdivision Name: 226 - Stanley Park/Centreville
Business & Leasing InformationCheck business and leasing options available at 110 Fergus Avenue Unit 39
- Total Actual Rent: 3100
- Lease Amount Frequency: Monthly
Utilities & SystemsReview utilities and system installations
- Sewer: Municipal sewage system
Tax & Legal InformationGet tax and legal details applicable to 110 Fergus Avenue Unit 39
- Tax Annual Amount: 5053.15
- Zoning Description: R4, I2
Room Dimensions

This listing content provided by REALTOR.ca
has
been licensed by REALTOR®
members of The Canadian Real Estate Association
members of The Canadian Real Estate Association
Nearby Listings Stat
Active listings
13
Min Price
$1,800
Max Price
$3,900
Avg Price
$2,677
Days on Market
41 days
Sold listings
10
Min Sold Price
$2,200
Max Sold Price
$3,000
Avg Sold Price
$2,529
Days until Sold
25 days
Nearby Places
Additional Information about 110 Fergus Avenue Unit 39






















