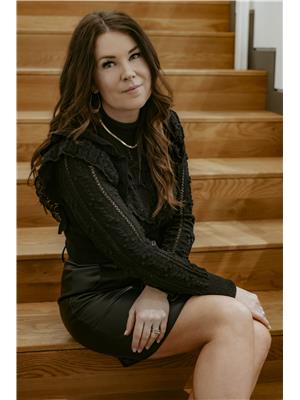18 Pinnacle Avenue, Grande Prairie
- Bedrooms: 4
- Bathrooms: 4
- Living area: 1238 square feet
- Type: Townhouse
- Added: 8 days ago
- Updated: 2 days ago
- Last Checked: 57 minutes ago
#18 in “The Highlands” – Modern Comfort and Quick Possession Await!This stunning 4-bedroom, 4-bathroom townhome offers spacious and comfortable family living, complete with beautiful, recent updates!!!The main level features a bright and airy living room with a cozy gas fireplace, an open-concept kitchen and dining area with a fridge and dishwasher, plus patio doors leading to the back deck. The convenient main-floor laundry includes a washer and dryer, ample storage space, and a half bath.Upstairs, you'll find newer carpeting throughout, including a generous primary suite with its own ensuite. Additionally, there are two well-sized bedrooms featuring newer vinyl plank flooring. For added safety, smoke and carbon monoxide detectors were installed in 2021. The lower level is fully finished with a large family room wired for surround sound, an additional bedroom, a 3/4 bath, and a utility room with a hot water tank replaced in 2021. Outside, the low-maintenance yard features tall trees, a garden box, and a fire pit or hot tub area, all wired for hook-up. The fenced rear parking area accommodates up to four vehicles or an RV and two vehicles, with a gate on wheels for easy access. Shingles were replaced in 2023, ensuring peace of mind with this turnkey property.Book your viewing today to experience modern living with immediate possession available! (id:1945)
powered by

Property DetailsKey information about 18 Pinnacle Avenue
- Cooling: None
- Heating: Forced air
- Stories: 2
- Year Built: 2003
- Structure Type: Row / Townhouse
- Exterior Features: Concrete
- Foundation Details: Poured Concrete
- Construction Materials: Poured concrete
Interior FeaturesDiscover the interior design and amenities
- Basement: Finished, Full
- Flooring: Laminate, Carpeted, Linoleum
- Appliances: See remarks
- Living Area: 1238
- Bedrooms Total: 4
- Fireplaces Total: 1
- Bathrooms Partial: 1
- Above Grade Finished Area: 1238
- Above Grade Finished Area Units: square feet
Exterior & Lot FeaturesLearn about the exterior and lot specifics of 18 Pinnacle Avenue
- Lot Features: Back lane, PVC window, No Smoking Home
- Lot Size Units: square meters
- Parking Total: 2
- Parking Features: Parking Pad
- Lot Size Dimensions: 253.10
Location & CommunityUnderstand the neighborhood and community
- Common Interest: Freehold
- Subdivision Name: Pinnacle Ridge
- Community Features: Pets Allowed
Property Management & AssociationFind out management and association details
- Association Fee Includes: Other, See Remarks
Tax & Legal InformationGet tax and legal details applicable to 18 Pinnacle Avenue
- Tax Lot: 3C
- Tax Year: 2024
- Tax Block: 7
- Parcel Number: 0030321210
- Tax Annual Amount: 3203.13
- Zoning Description: RC
Room Dimensions
| Type | Level | Dimensions |
| Bedroom | Second level | 10.50 Ft x 9.33 Ft |
| Primary Bedroom | Second level | 12.00 Ft x 12.17 Ft |
| Bedroom | Second level | 9.25 Ft x 10.50 Ft |
| Bedroom | Basement | 14.58 Ft x 9.33 Ft |
| 4pc Bathroom | Second level | 7.00 Ft x 7.00 Ft |
| 3pc Bathroom | Basement | 9.00 Ft x 5.42 Ft |
| 3pc Bathroom | Second level | 8.00 Ft x 5.00 Ft |
| 2pc Bathroom | Main level | 6.00 Ft x 5.00 Ft |

This listing content provided by REALTOR.ca
has
been licensed by REALTOR®
members of The Canadian Real Estate Association
members of The Canadian Real Estate Association
Nearby Listings Stat
Active listings
13
Min Price
$312,000
Max Price
$774,900
Avg Price
$482,638
Days on Market
35 days
Sold listings
4
Min Sold Price
$284,900
Max Sold Price
$2,350,000
Avg Sold Price
$900,425
Days until Sold
104 days











