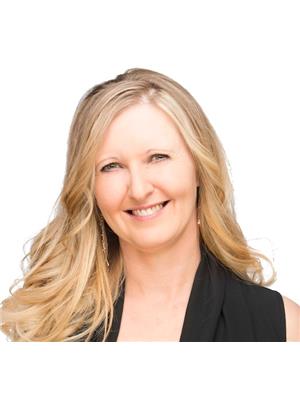4 Aspen Drive, Rural Lac Ste Anne County
- Bedrooms: 3
- Bathrooms: 1
- Living area: 70.49 square meters
- Type: Residential
- Added: 7 days ago
- Updated: 7 days ago
- Last Checked: 4 days ago
Aahh! Life at the lake. Spoil yourself, golf every day & enjoy immediate lake access. Authentic 3 bedroom, 1 bath, 750 sqft cottage on double lot in Silver Sands, 45 minutes west of Edmonton with future development potential. Nice! Yard is complete w/ outdoor eating, hot tub under gazebo & fire pit with heat reflecting into covered furnished conversation pit. Side yard ready to host visiting RVs & activity w/ garage & tarp sheds to shelter the toys. Easy access to boat launch & playground. Lake Isle boasts great fishing & calm waters for water sports & Silver Sands golf course. Expect: spectacular sunsets, to smell like campfires, to feel oh-so-small but part of it all, under the stars. Enjoy conversations, reading, board games, & card play in the great room w/ Wood Burning fireplace. This cottage easily sleeps six & comes turnkey equipping you to enjoy life at the lake. Time for you to jump into a lake home! Interior pictures coming soon. (id:1945)
powered by

Property Details
- Heating: Baseboard heaters, Forced air
- Stories: 1
- Year Built: 1969
- Structure Type: House
- Architectural Style: Bungalow
Interior Features
- Basement: None
- Appliances: Refrigerator, Stove, Furniture, Household Goods Included, See remarks, Storage Shed, Fan
- Living Area: 70.49
- Bedrooms Total: 3
- Fireplaces Total: 1
- Fireplace Features: Wood, Unknown
Exterior & Lot Features
- Lot Features: See remarks, Flat site, No Smoking Home, Recreational
- Lot Size Units: acres
- Parking Features: RV
- Lot Size Dimensions: 0.344
Location & Community
- Community Features: Lake Privileges
Tax & Legal Information
- Parcel Number: ZZ999999999
Room Dimensions
This listing content provided by REALTOR.ca has
been licensed by REALTOR®
members of The Canadian Real Estate Association
members of The Canadian Real Estate Association














