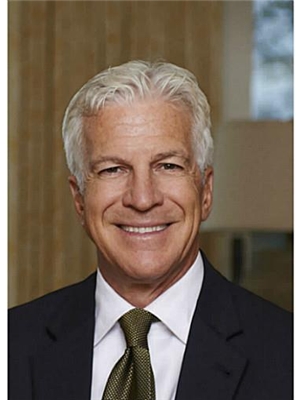3099 Shannon Crescent, Oakville
- Bedrooms: 4
- Bathrooms: 4
- Living area: 1809 square feet
- Type: Residential
- Added: 1 day ago
- Updated: 1 days ago
- Last Checked: 4 hours ago
Nestled On A Quiet Crescent In Oakville’s One-Of-Kind Bronte Neighbourhood You Will Find A Gem Of A Home. Original Owner And Pride Of Ownership Is Seen Inside And Out. This 2 Story Home Features; 3+1beds, 4baths (3pcs Ensuite Off Primary Bedroom, Double Sink W/ Bathtub Shared By The Other 2 Bedrooms, Downstairs 3pcs, And Main-Floor Powder Room), Hardwood And High-End Tile Found On Main-Floor. The Basement Has Been Spray Foamed For Ultimate Comfort, Is Fully Finished W/ A Gorgeous Rec Room W/ Egress Window, Bedroom, High End Washer/Dryer 2024. Other Upgrades Include; 200 Amp Service, California Shutters On Main Floor, Eavestroughs W Gutter Guards 2024, All Kitchen Appliances 2022. Outside You Will Find; 2 Car Garage, Beautiful Garden Beds, Aggregate Concrete, Composite Deck And Patio In The Backyard Ready For Entertaining And Enjoying Beautiful Sunsets. The Surrounding Area Is Close To Lake Ontario, Bronte’s Booming Restaurant And Entertainment District, And Shell Park. This One Won’t Last! (id:1945)
powered by

Property Details
- Heating: Forced air, Natural gas
- Stories: 2
- Year Built: 1991
- Structure Type: House
- Exterior Features: Brick, Vinyl siding
- Foundation Details: Block
- Architectural Style: 2 Level
Interior Features
- Basement: Finished, Full
- Appliances: Water softener, Central Vacuum
- Living Area: 1809
- Bedrooms Total: 4
- Bathrooms Partial: 1
- Above Grade Finished Area: 1809
- Above Grade Finished Area Units: square feet
- Above Grade Finished Area Source: Other
Exterior & Lot Features
- Lot Features: Paved driveway
- Water Source: Municipal water
- Parking Total: 6
- Parking Features: Attached Garage
Location & Community
- Directions: North on Mohawk Rd. and then East on Shannon Cres. in Oakville
- Common Interest: Freehold
- Subdivision Name: 1020 - WO West
- Community Features: Quiet Area
Utilities & Systems
- Sewer: Municipal sewage system
Tax & Legal Information
- Tax Annual Amount: 5809.74
Room Dimensions
This listing content provided by REALTOR.ca has
been licensed by REALTOR®
members of The Canadian Real Estate Association
members of The Canadian Real Estate Association
















