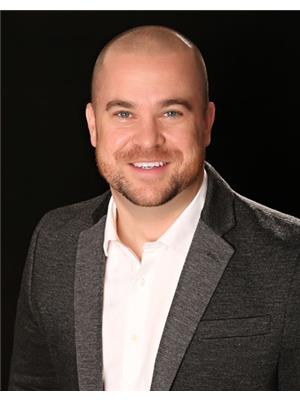1340 Humphreys Crescent, Burlington
- Bedrooms: 4
- Bathrooms: 2
- Living area: 1293 square feet
- Type: Residential
- Added: 1 day ago
- Updated: 1 days ago
- Last Checked: 4 hours ago
Welcome home to 1340 Humphreys Crescent in south Tyandaga. This 1293 square foot two storey home, sits on a mature 46' x 150' lot, surrounded by a great mix of original owners, new families, and everything in between. With four bedrooms and 2 bathrooms, plus basement REC room, this home has room for everyone. Head outside and relax on the maintenance free deck, while you watch kids of all ages splash and swim in the heated, in-ground pool. Offering plenty of grass behind the pool, room for gardens and more, this property is private, quiet, and makes you feel like you're up north at the lake. Walk to parks, the golf course, and so much more, this is a home that will not disappoint. (id:1945)
powered by

Property Details
- Heating: Forced air, Natural gas
- Stories: 2
- Year Built: 1971
- Structure Type: House
- Exterior Features: Brick, Aluminum siding
- Foundation Details: Block
- Architectural Style: 2 Level
Interior Features
- Basement: Partially finished, Full
- Living Area: 1293
- Bedrooms Total: 4
- Bathrooms Partial: 1
- Above Grade Finished Area: 1293
- Above Grade Finished Area Units: square feet
- Above Grade Finished Area Source: Other
Exterior & Lot Features
- Lot Features: Paved driveway, No Driveway
- Water Source: Municipal water
- Parking Total: 4
- Pool Features: Inground pool
Location & Community
- Directions: Brant Street to Ester; Ester to Janina; Janina to Humphreys
- Common Interest: Freehold
- Subdivision Name: 340 - Tyandaga
- Community Features: Quiet Area, Community Centre
Utilities & Systems
- Sewer: Municipal sewage system
Tax & Legal Information
- Tax Annual Amount: 4352
Room Dimensions
This listing content provided by REALTOR.ca has
been licensed by REALTOR®
members of The Canadian Real Estate Association
members of The Canadian Real Estate Association

















