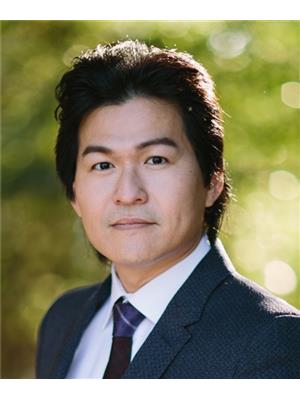10939 146 Street, Surrey
- Bedrooms: 4
- Bathrooms: 3
- Living area: 2058 square feet
- Type: Residential
Source: Public Records
Note: This property is not currently for sale or for rent on Ovlix.
We have found 6 Houses that closely match the specifications of the property located at 10939 146 Street with distances ranging from 2 to 10 kilometers away. The prices for these similar properties vary between 1,298,000 and 1,680,000.
Nearby Listings Stat
Active listings
77
Min Price
$550,000
Max Price
$3,580,000
Avg Price
$1,553,732
Days on Market
83 days
Sold listings
20
Min Sold Price
$590,000
Max Sold Price
$1,598,000
Avg Sold Price
$1,081,503
Days until Sold
56 days
Nearby Places
Name
Type
Address
Distance
Boston Pizza
Restaurant
15125 100 Ave
2.2 km
Johnston Heights Secondary
School
15350 99 Ave
2.6 km
Central City Shopping Centre
Store
10153 King George Blvd
2.6 km
Fraser Heights Secondary School
School
16060 108 Ave
3.0 km
Hard Rock Casino Vancouver
Restaurant
2080 United Blvd
3.2 km
North Surrey Secondary School
School
15945 96 Ave
3.8 km
Pacific Academy
School
10238 168th street
4.7 km
Place Des Arts
School
1120 Brunette Ave
5.2 km
Holy Cross Regional High School
School
16193 88 Ave
5.3 km
Boston Pizza
Restaurant
1035 Lougheed Hwy
5.3 km
Boston Pizza
Restaurant
15980 Fraser Hwy #801
5.4 km
L.A. Matheson Secondary
School
9484 122 St
5.6 km
Property Details
- Heating: Forced air, Natural gas
- Year Built: 1968
- Structure Type: House
- Architectural Style: 3 Level
Interior Features
- Basement: Crawl space
- Appliances: Washer, Refrigerator, Dishwasher, Stove, Dryer
- Living Area: 2058
- Bedrooms Total: 4
- Fireplaces Total: 1
Exterior & Lot Features
- Water Source: Municipal water
- Lot Size Units: square feet
- Parking Total: 6
- Parking Features: Open
- Lot Size Dimensions: 8576
Location & Community
- Common Interest: Freehold
Utilities & Systems
- Sewer: Sanitary sewer, Storm sewer
- Utilities: Water, Natural Gas, Electricity
Tax & Legal Information
- Tax Year: 2024
- Tax Annual Amount: 4854.59
Solid 2058SF 3 level split family home with 3 bdrms PLUS unauth. 1 bdrm suite. Beautiful large shade trees and huge 8546SF lot on a very quiet street with nice homes. Solid pine floors, open concept kitchen and eating area to bright living room with wood fireplace, floor to ceiling windows and vaulted ceilings. Back cement patio offers privacy and room for large family gatherings. BONUS 24'x28' insulated shop with room to park 2 cars, mezzzanine for storage, heavy duty hoist, builtin air compressor and lines, 240 power, permitted wood stove, skylights and more. Every mechanic/machinist dream. Minutes to Guildford, transit, #1 freeway and restaurants. Quick possession possible - so do not wait. This will sell fast. (id:1945)
Demographic Information
Neighbourhood Education
| Master's degree | 10 |
| Bachelor's degree | 40 |
| University / Above bachelor level | 10 |
| University / Below bachelor level | 15 |
| Certificate of Qualification | 10 |
| College | 70 |
| University degree at bachelor level or above | 55 |
Neighbourhood Marital Status Stat
| Married | 285 |
| Widowed | 30 |
| Divorced | 25 |
| Separated | 10 |
| Never married | 160 |
| Living common law | 30 |
| Married or living common law | 315 |
| Not married and not living common law | 225 |
Neighbourhood Construction Date
| 1961 to 1980 | 115 |
| 1981 to 1990 | 15 |
| 1991 to 2000 | 10 |
| 1960 or before | 55 |










