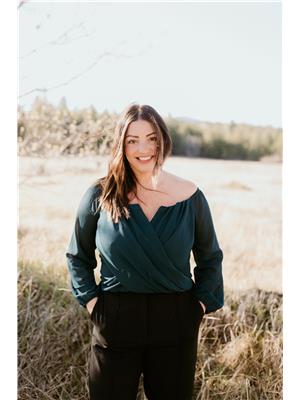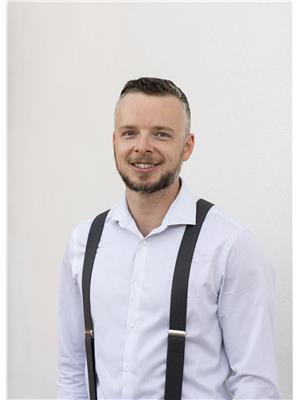400 Stemwinder Drive Unit 202, Kimberley
- Bedrooms: 3
- Bathrooms: 2
- Living area: 1091 square feet
- Type: Apartment
- Added: 56 days ago
- Updated: 10 days ago
- Last Checked: 9 hours ago
Experience the allure of Mountain Spirit Resort! Elevate your lifestyle with a private mountain escape. Nestled mere steps from the ski hill, this distinguished building offers an array of lavish amenities, including a heated pool, bubbling hot tub, BBQ, majestic lobby, gym, heated underground parking, convenient elevators, sports storage lockers, and a dedicated concierge. Step into the pinnacle of luxury in this 3 bedroom unit, where every detail exudes opulence. Entering the fully furnished unit, be greeted by a chef's kitchen adorned with exquisite granite countertops, sleek stainless steel appliances, and a spacious eat-in island. The expansive open-concept living room beckons with its cozy fireplace and panoramic windows. Retreat to the master bedroom, an oasis of serenity boasting a spa-inspired ensuite and a sumptuous soaker tub. Equally impressive, the second & third bedrooms and additional full bathroom. Savor outdoor dining on your private deck or simply revel in the breathtaking panoramas from your exclusive vantage point looking over the ski hill. This turnkey unit is thoughtfully appointed with air conditioning, ample storage space, and in-suite laundry for the utmost convenience. The strata fee encompasses all utilities, cable, and internet services, insurance, management ensuring a hassle-free ownership experience. Located just minutes to Kimberley's downtown, 25 minutes to the international airport and a 4.5 hour drive from Calgary. (id:1945)
powered by

Property DetailsKey information about 400 Stemwinder Drive Unit 202
- Roof: Other, Unknown
- Heating: Geo Thermal
- Year Built: 2009
- Structure Type: Apartment
- Exterior Features: Stone, Composite Siding
Interior FeaturesDiscover the interior design and amenities
- Flooring: Carpeted, Ceramic Tile
- Appliances: Washer, Refrigerator, Dishwasher, Dryer, Microwave
- Living Area: 1091
- Bedrooms Total: 3
- Fireplaces Total: 1
- Fireplace Features: Electric, Unknown
Exterior & Lot FeaturesLearn about the exterior and lot specifics of 400 Stemwinder Drive Unit 202
- View: Mountain view
- Lot Features: Central island, Wheelchair access, One Balcony
- Water Source: Municipal water
- Lot Size Units: acres
- Pool Features: Inground pool
- Parking Features: Underground, Parkade, Street, Heated Garage
- Lot Size Dimensions: 0
Location & CommunityUnderstand the neighborhood and community
- Common Interest: Freehold
- Community Features: Family Oriented, Rentals Allowed With Restrictions
Property Management & AssociationFind out management and association details
- Association Fee: 949.95
- Association Fee Includes: Property Management, Waste Removal, Cable TV, Ground Maintenance, Heat, Electricity, Water, Insurance, Other, See Remarks, Recreation Facilities, Reserve Fund Contributions, Sewer
Utilities & SystemsReview utilities and system installations
- Sewer: Municipal sewage system
Tax & Legal InformationGet tax and legal details applicable to 400 Stemwinder Drive Unit 202
- Zoning: Unknown
- Parcel Number: 027-929-701
- Tax Annual Amount: 4517
Room Dimensions

This listing content provided by REALTOR.ca
has
been licensed by REALTOR®
members of The Canadian Real Estate Association
members of The Canadian Real Estate Association
Nearby Listings Stat
Active listings
24
Min Price
$40,000
Max Price
$575,000
Avg Price
$363,325
Days on Market
79 days
Sold listings
15
Min Sold Price
$58,900
Max Sold Price
$679,000
Avg Sold Price
$393,893
Days until Sold
147 days






































