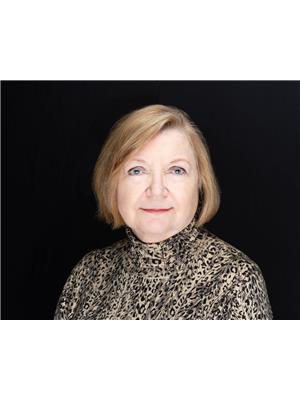515 503 Beecroft Road, Toronto Willowdale West
- Bedrooms: 2
- Bathrooms: 1
- Type: Apartment
- Added: 12 days ago
- Updated: 2 days ago
- Last Checked: 5 hours ago
Discover this exceptional 2-bedroom, renovated bathroom condo with a truly R*A*R*E O*V*E*R*S*I*Z*E*D 750 SQFT private terrace, perfect for enjoying outdoor living. This unit features a well-designed layout with no wasted space. Enjoy the spectacular unobstructed views and breathtaking sunsets from your expansive terrace, which easily accommodates a patio set for morning coffee and outdoor dinners.The kitchen offers ample storage and counter space, the spacious master bedroom includes a walk-in closet for all your storage needs and second bedroom suitable for guests, office or children. The unit also comes with a new stove, a convenient locker, and parking spot. Enjoy world-class amenities and the convenience of a friendly concierge. Maintenance fees include heat, water, and hydro for hassle-free condo living. Located near Finch and Yonge, this lively and convenient neighbourhood offers an endless array of restaurants. Minutes to Finch Subway Station provides excellent transit options, and nearby parks are perfect for pets and an active lifestyle.This unit is ideal for all buyers, whether you're a couple seeking an efficient layout with office space, or a family looking for a cozy home with room for kids to play or a second room for guests.
powered by

Property Details
- Cooling: Central air conditioning
- Heating: Forced air, Natural gas
- Structure Type: Apartment
- Exterior Features: Concrete
Interior Features
- Appliances: Washer, Refrigerator, Dishwasher, Stove, Range, Dryer, Microwave
- Bedrooms Total: 2
Exterior & Lot Features
- Lot Features: Cul-de-sac, Carpet Free
- Parking Total: 1
- Pool Features: Indoor pool
- Parking Features: Underground
- Building Features: Storage - Locker, Exercise Centre, Recreation Centre, Party Room, Security/Concierge
Location & Community
- Directions: Yonge St & Finch Ave
- Common Interest: Condo/Strata
- Community Features: Community Centre, Pet Restrictions
Property Management & Association
- Association Fee: 822.13
- Association Name: Del Property Management Inc.
- Association Fee Includes: Common Area Maintenance, Heat, Electricity, Water, Insurance, Parking
Tax & Legal Information
- Tax Annual Amount: 2605.13
This listing content provided by REALTOR.ca has
been licensed by REALTOR®
members of The Canadian Real Estate Association
members of The Canadian Real Estate Association













