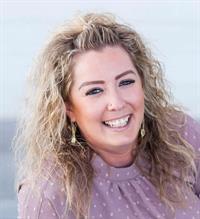332 Woodside Circle Nw, Airdrie
- Bedrooms: 3
- Bathrooms: 3
- Living area: 1301.72 square feet
- Type: Residential
Source: Public Records
Note: This property is not currently for sale or for rent on Ovlix.
We have found 6 Houses that closely match the specifications of the property located at 332 Woodside Circle Nw with distances ranging from 2 to 10 kilometers away. The prices for these similar properties vary between 579,900 and 899,900.
Recently Sold Properties
Nearby Places
Name
Type
Address
Distance
Calgary International Airport
Airport
2000 Airport Rd NE
18.7 km
Deerfoot Mall
Shopping mall
901 64 Ave NE
21.0 km
Nose Hill Park
Park
Calgary
21.1 km
7-Eleven
Convenience store
265 Falshire Dr NE
22.4 km
Bishop McNally High School
School
5700 Falconridge Blvd
22.5 km
Aero Space Museum
Store
4629 McCall Way NE
22.7 km
Cactus Club Cafe
Restaurant
2612 39 Ave NE
23.3 km
Alberta Bible College
School
635 Northmount Dr NW
23.8 km
Saint Francis High School
School
877 Northmount Dr NW
24.2 km
F. E. Osborne School
School
5315 Varsity Dr NW
24.4 km
Big Hill Springs Provincial Park
Park
Rocky View County
24.8 km
Sunridge Mall
Shopping mall
2525 36 St NE
25.2 km
Property Details
- Cooling: Central air conditioning
- Heating: Forced air, Natural gas
- Stories: 1
- Year Built: 1998
- Structure Type: House
- Foundation Details: Poured Concrete
- Architectural Style: Bungalow
- Construction Materials: Wood frame
Interior Features
- Basement: Finished, Full
- Flooring: Tile, Vinyl Plank
- Appliances: Washer, Refrigerator, Dishwasher, Wine Fridge, Stove, Dryer, Hood Fan, Window Coverings
- Living Area: 1301.72
- Bedrooms Total: 3
- Fireplaces Total: 1
- Bathrooms Partial: 1
- Above Grade Finished Area: 1301.72
- Above Grade Finished Area Units: square feet
Exterior & Lot Features
- Lot Features: See remarks, Other, Back lane
- Lot Size Units: square meters
- Parking Total: 4
- Parking Features: Attached Garage
- Lot Size Dimensions: 420.90
Location & Community
- Common Interest: Freehold
- Street Dir Suffix: Northwest
- Subdivision Name: Woodside
- Community Features: Golf Course Development
Tax & Legal Information
- Tax Lot: 60
- Tax Year: 2024
- Tax Block: 11
- Parcel Number: 0027630508
- Tax Annual Amount: 3543
- Zoning Description: R1
***WELCOME HOME!*** This Gorgeous EXTENSIVELY RENOVATED BUNGALOW w/ HEATED Attached DOUBLE GARAGE is all about Location, Location, Location! Nestled on a Quiet Family Friendly street, this Meticulously Maintained & FULLY DEVELOPED Family Home is a Haven of tranquility. Boasting nearly 2600ft over 2 levels, siding onto the Pathway & fronting the PARK in the Well Established & Highly Coveted Community of Woodside! This Stunning RENOVATION has left nearly no stone unturned, from the NEW Custom Kitchen, Appliances, Railings, Paint, Flooring, Lighting & the list goes on! The main level showcases an EXPANSIVE & Welcoming Open Concept design highlighted by Grand VAULTED Ceilings, SKYLIGHT, Luxury Vinyl Flooring, Neutral Color Palette & an abundance of NATURAL Light compliments of the LARGE VINYL WINDOWS throughout. This home is truly made for ENTERTAINING & Everyday Living, from the Beautifully UPDATED CHEF'S KITCHEN featuring Modern Cabinets complete with Internal Organizers, STONE Counters & High End BLACK STEEL APPLIANCES, to the adjoining Breakfast Nook & Spacious Living room with a cozy Three-Sided Gas fireplace, providing a warm & inviting space to relax & entertain, or just curling up with a good book… This is the Heart of the Home! When it’s time to unwind the day, let the stress melt away… your Private Master Retreat awaits, featuring a Large WALK-IN Closet & Full Spa-Inspired ENSUITE with Double Vanity, WALK-IN Shower & even a classic Laundry Chute! Completing the main level, you’ll find your Formal Dining Room/Office, 2nd bedroom & Lovely 2pc Powder Room conveniently tucked away from the main living areas. Looking for even MORE SPACE to entertain? Head down to your Fully DEVELOPED & SPACIOUS Lower Level featuring a Family/Games/REC Room, Office Area, 3rd Bedroom & FULL Ensuite Bath with Large SOAKER TUB & WALK-IN Shower & additional DEN (or potential 4th Bedroom)! Craft the Man/Woman Cave of your dreams down here, where you can hang out with the fami ly & enjoy Movie Nights or have friends over & host the Big Game! A Large Utility/ Laundry Room (with extra storage space) completes this level. Stay cool & comfortable on hot summer days with the convenience of CENTRAL AIR CONDITIONING, or Step outside into your EXPANSIVE Sun Drenched South Facing Backyard where you can sit back & relax in your lounge chair on the Deck, BBQ & entertain Friends & Family or tinker in the garden of your dreams! Your Beautiful & Fully FENCED Private Backyard also provides direct alley access. Excellent Location in Airdrie’s Premier Golf Community, surrounded by multiple Ponds & Pathways, Playgrounds & Greenspaces & just a short stroll from Woodside Golf Course & MORE offering a prominent sense of Community, Liveability & Walkability. Simply MOVE IN & start making new memories with your Family in this wonderful TURN-KEY Home!**POLY B HAS BEEN REPLACED WITH PEX** (id:1945)
Demographic Information
Neighbourhood Education
| Master's degree | 15 |
| Bachelor's degree | 35 |
| Certificate of Qualification | 20 |
| College | 60 |
| University degree at bachelor level or above | 55 |
Neighbourhood Marital Status Stat
| Married | 175 |
| Widowed | 10 |
| Divorced | 10 |
| Separated | 5 |
| Never married | 65 |
| Living common law | 25 |
| Married or living common law | 200 |
| Not married and not living common law | 90 |
Neighbourhood Construction Date
| 1961 to 1980 | 10 |
| 1981 to 1990 | 10 |
| 1991 to 2000 | 95 |
| 2001 to 2005 | 15 |
| 2006 to 2010 | 10 |









