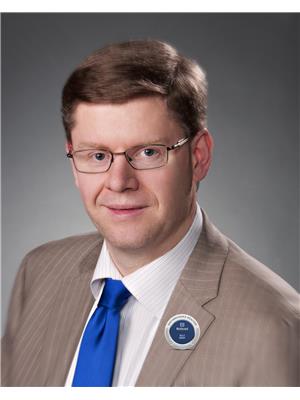10471 148 St Nw, Edmonton
- Bedrooms: 4
- Bathrooms: 4
- Living area: 201.94 square meters
- Type: Residential
- Added: 66 days ago
- Updated: 35 days ago
- Last Checked: 5 hours ago
Welcome home to this BRAND NEW custom built 2-storey in the desirable Grovenor neighborhood. This stunning luxury infill features 4 BEDROOMS & 3.5 BATHROOMS including 2 primary suites & amazing ROOF TOP PATIO. Upon entering, you are greeted by the spacious and inviting main floor that offers an abundance of natural light through the large windows. Living room features an electric fireplace providing a great space to relax and unwind. Gourmet kitchen features SS appliances including GAS COOKTOP and beautiful quartz counters with waterfall island which leads to spacious dining area large enough to host dinner parties. Upper level features UPSTAIRS LAUNDRY, 3 spacious bedrooms and gorgeous 4pc bathroom. Elevated PRIMARY LOFT features walk-in closet, 3pc spa like ensuite, and its own private roof top patio. Unfinished basement with SEPARATE ENTRANCE offers the potential development of a Legal Suite. Yard is fully landscaped with DOUBLE DETACHED garage. AMAZING LOCATION! Close to many amenities. A TRUE 10/10! (id:1945)
powered by

Property Details
- Heating: Forced air
- Stories: 2
- Year Built: 2022
- Structure Type: House
Interior Features
- Basement: Unfinished, Full
- Appliances: Washer, Refrigerator, Dishwasher, Stove, Dryer, Microwave, Hood Fan, Garage door opener, Garage door opener remote(s)
- Living Area: 201.94
- Bedrooms Total: 4
- Fireplaces Total: 1
- Bathrooms Partial: 1
- Fireplace Features: Electric, Unknown
Exterior & Lot Features
- Lot Features: See remarks, Flat site, Lane, Exterior Walls- 2x6"
- Lot Size Units: square meters
- Parking Features: Detached Garage
- Building Features: Ceiling - 9ft, Vinyl Windows
- Lot Size Dimensions: 331.82
Location & Community
- Common Interest: Freehold
Tax & Legal Information
- Parcel Number: 11051706
Additional Features
- Property Condition: Insulation upgraded
Room Dimensions
This listing content provided by REALTOR.ca has
been licensed by REALTOR®
members of The Canadian Real Estate Association
members of The Canadian Real Estate Association

















