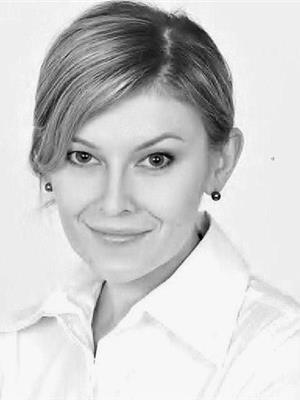13540 137 St Nw, Edmonton
- Bedrooms: 4
- Bathrooms: 2
- Living area: 99.41 square meters
- Type: Residential
Source: Public Records
Note: This property is not currently for sale or for rent on Ovlix.
We have found 6 Houses that closely match the specifications of the property located at 13540 137 St Nw with distances ranging from 2 to 10 kilometers away. The prices for these similar properties vary between 298,000 and 439,000.
Nearby Places
Name
Type
Address
Distance
Costco Wholesale
Pharmacy
12450 149 St NW
2.5 km
TELUS World of Science Edmonton
Museum
11211 142 St NW
4.1 km
Ross Sheppard High School
School
13546 111 Ave
4.2 km
Alberta Aviation Museum
Museum
11410 Kingsway Ave NW
4.6 km
Edmonton Christian West School
School
Edmonton
4.7 km
Queen Elizabeth High School
School
9425 132 Ave NW
4.8 km
Archbishop MacDonald High School
School
10810 142 St
5.0 km
NAIT
School
11762 106 St
5.0 km
Kingsway Mall
Restaurant
109 Street & Kingsway
5.3 km
Servus Credit Union Place
Establishment
400 Campbell Rd
5.3 km
St. Joseph High School
School
Edmonton
5.9 km
Brewsters Brewing Company & Restaurant - Oliver Square
Bar
11620 104 Ave NW
6.2 km
Property Details
- Heating: Forced air
- Year Built: 1958
- Structure Type: House
- Architectural Style: Bungalow
Interior Features
- Basement: Finished, Full
- Appliances: Washer, Refrigerator, Dishwasher, Stove, Dryer, Oven - Built-In, Window Coverings
- Living Area: 99.41
- Bedrooms Total: 4
- Fireplaces Total: 1
- Fireplace Features: Wood, Unknown
Exterior & Lot Features
- Lot Features: Lane, No Animal Home, No Smoking Home
- Lot Size Units: square meters
- Parking Features: Detached Garage
- Lot Size Dimensions: 546.29
Location & Community
- Common Interest: Freehold
Additional Features
- Photos Count: 42
Charming bungalow in the mature neighbourhood of Wellington is move-in ready. With 3+1 bedrooms, 2 bathrooms & a 22'x24' double detached garage, this home has been updated with newer shingles, 100amp wiring plus NEW FURNACE & HWT in 2022! Traditional layout with hardwood flooring from the living room through to the bedrooms, you'll love the brick facing wood burning fireplace between the living & dining rooms. Eat-in kitchen with dining nook, tons of storage & all appliances to get your started. Down the hall is 3 bedrooms & 4pc bathroom. Downstairs offers you tons of extra space with a huge family/rec room space with a 2nd wood burning fireplace! Spacious laundry room, 4th bedroom & 3pc bathroom complete these home inside. Outside you can enjoy a fully fenced yard lovingly maintained with plush grass, shrubs & perennials. Close to all amenities including 3 schools (public & Catholic), shopping, public transportation & a new playground just down the road! Easy access to St. Albert Trail. (id:1945)








