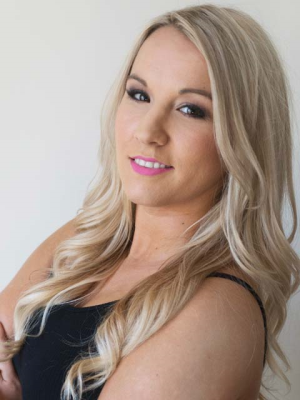68 Third Avenue, Oshawa
- Bedrooms: 2
- Bathrooms: 2
- Type: Residential
- Added: 1 day ago
- Updated: 10 hours ago
- Last Checked: 2 hours ago
This charming semi-detached home in the heart of Oshawa offers the perfect blend of comfort and convenience. With a spacious layout, the house features a cozy living area, modern kitchen, and ample natural light throughout. The highlight of this property is the inviting backyard, complete with a luxurious hot tub, perfect for relaxation and entertaining. There's plenty of parking space available, making it easy for guests to visit. Its prime location ensures quick access to the 401 highway, providing effortless commuting and proximity to local amenities, parks, and schools. This home is an ideal choice for anyone seeking a vibrant community with all the necessary conveniences at their doorstep. (id:1945)
powered by

Property DetailsKey information about 68 Third Avenue
Interior FeaturesDiscover the interior design and amenities
Exterior & Lot FeaturesLearn about the exterior and lot specifics of 68 Third Avenue
Location & CommunityUnderstand the neighborhood and community
Utilities & SystemsReview utilities and system installations
Tax & Legal InformationGet tax and legal details applicable to 68 Third Avenue
Additional FeaturesExplore extra features and benefits
Room Dimensions

This listing content provided by REALTOR.ca
has
been licensed by REALTOR®
members of The Canadian Real Estate Association
members of The Canadian Real Estate Association
Nearby Listings Stat
Active listings
62
Min Price
$409,900
Max Price
$1,499,000
Avg Price
$719,946
Days on Market
44 days
Sold listings
29
Min Sold Price
$479,000
Max Sold Price
$899,000
Avg Sold Price
$660,878
Days until Sold
35 days
Nearby Places
Additional Information about 68 Third Avenue













