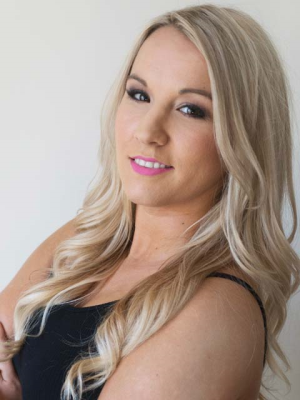1182 Attersley Drive, Oshawa
- Bedrooms: 3
- Bathrooms: 2
- Type: Residential
- Added: 1 day ago
- Updated: 1 days ago
- Last Checked: 5 hours ago
Welcome to your dream starter home! This beautifully remodeled 3-bed , 2-bath detached home offers perfect harmony between comfort and style with 1,400 square feet of finished living space. Step into a renovated modern kitchen with ample natural light, and enjoy the warmth of hardwood flooring in the living room and 2nd floor. The stunning primary bedroom features a unique accent wall adding character and charm. The finished basement provides additional space for entertainment, and a renovated bathroom adds a touch of convenience for your guests. Outside, an inground pool awaits, perfect for summer relaxation, surrounded by new fences, a gate. Located in the heart of park heaven, this home is a nature lover's paradise with four parks and a wide array of recreational facilities within a short 20-minute walk. Explore the nearby trails or visit the dog park for active outdoor adventures. Pinecrest is renowned for its abundant green spaces and proximity to the Harmony Valley Conservation Area, offering endless opportunities for relaxation and exploration. Conveniently close to shopping centers, a variety of restaurants, and a movie theater, this property ensures all amenities are just moments away. Experience the perfect blend of modern updates and natural beauty in this exceptional home. Don't miss out on making it yours schedule a viewing today! ** This is a linked property.**
powered by

Property DetailsKey information about 1182 Attersley Drive
Interior FeaturesDiscover the interior design and amenities
Exterior & Lot FeaturesLearn about the exterior and lot specifics of 1182 Attersley Drive
Location & CommunityUnderstand the neighborhood and community
Business & Leasing InformationCheck business and leasing options available at 1182 Attersley Drive
Utilities & SystemsReview utilities and system installations
Tax & Legal InformationGet tax and legal details applicable to 1182 Attersley Drive
Room Dimensions

This listing content provided by REALTOR.ca
has
been licensed by REALTOR®
members of The Canadian Real Estate Association
members of The Canadian Real Estate Association
Nearby Listings Stat
Active listings
35
Min Price
$529,000
Max Price
$1,049,900
Avg Price
$787,988
Days on Market
35 days
Sold listings
24
Min Sold Price
$492,000
Max Sold Price
$950,000
Avg Sold Price
$729,216
Days until Sold
27 days
Nearby Places
Additional Information about 1182 Attersley Drive












