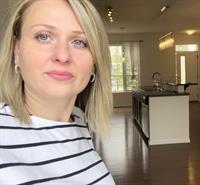182 Inglewood Grove Se, Calgary
- Bedrooms: 3
- Bathrooms: 3
- Living area: 1275 square feet
- Type: Townhouse
- Added: 6 days ago
- Updated: 2 days ago
- Last Checked: 7 hours ago
**Open House Nov 30th 12-2:30 & Dec 1st 1-3** BACKING ONTO THE POND WITH LOW CONDO FEES! Welcome to Inglewood Grove, a pet-friendly community offering the perfect combination of nature, privacy, and inner-city living. This beautifully UPDATED townhome features THREE spacious bedrooms, 2.5 Bath, a living room with soaring ceilings, a gas fireplace, and a west-facing patio, overlooking a tranquil pond. The fully remodeled kitchen boasts espresso cabinetry, quartz countertops, stainless steel appliances, a large island, and a floor-to-ceiling pantry, making it ideal for cooking and entertaining. The adjacent dining area is bright and has a stylish feature wall! A perfect spot for family dinners!Other updates throughout the years: central A/C, closet built-ins, carpets, resurfaced hardwood flooring, fully finished basement-offering a flexible space for a fourth bedroom or home office. On top of it all, the attached single garage with a front driveway- for extra parking or additional storage. This community of townhomes is located only a few minutes walk to a park- perfect for dog walks, and leads to the river pathways. Truly a home that has it all! (id:1945)
powered by

Property DetailsKey information about 182 Inglewood Grove Se
- Cooling: Central air conditioning
- Heating: Forced air, Natural gas
- Year Built: 2000
- Structure Type: Row / Townhouse
- Exterior Features: Stone, Vinyl siding
- Foundation Details: Poured Concrete
- Architectural Style: 4 Level
- Construction Materials: Wood frame
Interior FeaturesDiscover the interior design and amenities
- Basement: Finished, Partial
- Flooring: Hardwood, Carpeted, Ceramic Tile
- Appliances: Washer, Refrigerator, Dishwasher, Stove, Dryer, Microwave Range Hood Combo, Window Coverings, Garage door opener
- Living Area: 1275
- Bedrooms Total: 3
- Fireplaces Total: 1
- Bathrooms Partial: 1
- Above Grade Finished Area: 1275
- Above Grade Finished Area Units: square feet
Exterior & Lot FeaturesLearn about the exterior and lot specifics of 182 Inglewood Grove Se
- Lot Features: See remarks
- Lot Size Units: square meters
- Parking Total: 2
- Parking Features: Attached Garage
- Lot Size Dimensions: 123.00
Location & CommunityUnderstand the neighborhood and community
- Common Interest: Condo/Strata
- Street Dir Suffix: Southeast
- Subdivision Name: Inglewood
- Community Features: Pets Allowed With Restrictions
Property Management & AssociationFind out management and association details
- Association Fee: 324.82
- Association Name: Karen King & Associates
- Association Fee Includes: Common Area Maintenance, Property Management, Insurance, Reserve Fund Contributions
Tax & Legal InformationGet tax and legal details applicable to 182 Inglewood Grove Se
- Tax Year: 2024
- Parcel Number: 0028952711
- Tax Annual Amount: 2834
- Zoning Description: M-CG
Room Dimensions
| Type | Level | Dimensions |
| Foyer | Main level | 10.33 M x 6.58 M |
| Living room | Second level | 12.17 M x 18.17 M |
| 3pc Bathroom | Fourth level | 6.92 M x 6.17 M |
| 4pc Bathroom | Fourth level | 7.50 M x 5.83 M |
| Bedroom | Fourth level | 11.58 M x 8.75 M |
| Bedroom | Third level | 10.33 M x 9.33 M |
| Primary Bedroom | Third level | 11.00 M x 11.17 M |
| Recreational, Games room | Basement | 12.25 M x 13.33 M |
| Furnace | Basement | 6.42 M x 4.08 M |
| 2pc Bathroom | Third level | 5.50 M x 4.75 M |
| Dining room | Third level | 7.25 M x 9.83 M |
| Kitchen | Third level | 10.00 M x 18.08 M |

This listing content provided by REALTOR.ca
has
been licensed by REALTOR®
members of The Canadian Real Estate Association
members of The Canadian Real Estate Association
Nearby Listings Stat
Active listings
11
Min Price
$499,900
Max Price
$2,498,000
Avg Price
$903,135
Days on Market
67 days
Sold listings
15
Min Sold Price
$429,990
Max Sold Price
$1,088,000
Avg Sold Price
$675,159
Days until Sold
75 days
















