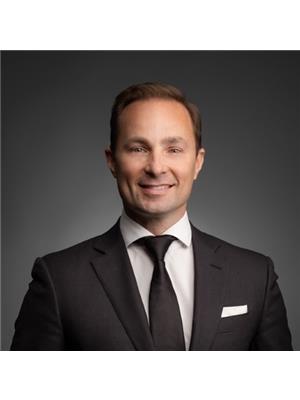6560 124 Street, Surrey
- Bedrooms: 10
- Bathrooms: 9
- Living area: 5782 square feet
- Type: Residential
- Added: 110 days ago
- Updated: 4 days ago
- Last Checked: 13 hours ago
Welcome to this beautiful custom built 3-story home on 7300 plus square feet lot.This home offers 10 bed and 9 baths, Main floor offers a beautiful living room, family room, kitchen, spice kitchen and 2 bed, 2 baths. Upstairs has 5 bed with walk in closets, and 4 baths. Basement has a big theatre room that comes with a full washroom and 2 bed + 1 bed suites as mortgage helpers with a separate shared laundry. Home is centrally air conditioned, also comes with double garage and lots of outside parking. This home is close to all levels of schools and other amenities. Touchbase for all showings. All showings by appointment only (id:1945)
powered by

Property Details
- Cooling: Air Conditioned
- Heating: Radiant heat
- Year Built: 2014
- Structure Type: House
- Architectural Style: 2 Level
Interior Features
- Appliances: Washer, Refrigerator, Central Vacuum, Dishwasher, Stove, Range, Dryer, Microwave, Alarm System, Oven - Built-In, Jetted Tub
- Living Area: 5782
- Bedrooms Total: 10
- Fireplaces Total: 2
Exterior & Lot Features
- Water Source: Municipal water
- Lot Size Units: square feet
- Parking Total: 6
- Parking Features: Garage, Other
- Building Features: Shared Laundry, Guest Suite, Sauna, Air Conditioning
- Lot Size Dimensions: 7323.31
Location & Community
- Common Interest: Freehold
Utilities & Systems
- Sewer: Sanitary sewer
- Utilities: Water, Natural Gas, Electricity
Tax & Legal Information
- Tax Year: 2023
- Tax Annual Amount: 8204.98
Additional Features
- Security Features: Security system

This listing content provided by REALTOR.ca has
been licensed by REALTOR®
members of The Canadian Real Estate Association
members of The Canadian Real Estate Association















