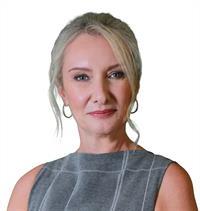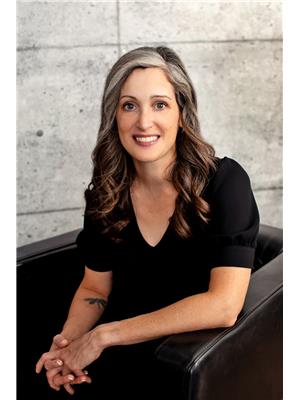263 Ferndale Drive S, Barrie
- Bedrooms: 4
- Bathrooms: 4
- Living area: 1758 square feet
- Type: Residential
- Added: 13 hours ago
- Updated: 11 hours ago
- Last Checked: 3 hours ago
***RARE FIND*** 3+1 BDR & 3+1 BATH IN EXCELLENT NEIGHBOURHOOD OF ARDAGH BLUFFS * THIS SEMI IS LARGER THAN IT LOOKS * 1453 SQST + FIN BASEMEN * GREAT MAIN FLOOR CONCEPT LIV/DIN ROOM AREA & LARGE EAT IN KITCHEN * PRIMARY BDR WITH ENSUITE & WALK-IN CLOSET * LOWER LEVEL FEATURES NICE SIZE BDR & BATH WITH SHARED LAUNDRY AREA * SUITABLE FOR EXTENDED FAMILY OR TEENAGER * BEAUTIFUL FENCED BACK YARD * AMPLE PARKING * AREA OF EXCELLENT SCHOOLS, CLOSE TO HWY & MANY MORE AMENITIES *** ACT FAST*** (id:1945)
powered by

Show
More Details and Features
Property DetailsKey information about 263 Ferndale Drive S
- Cooling: Central air conditioning
- Heating: Forced air, Natural gas
- Stories: 2
- Year Built: 1997
- Structure Type: House
- Exterior Features: Vinyl siding, Brick Veneer
- Foundation Details: Poured Concrete
- Architectural Style: 2 Level
- Type: Semi-Detached
- Size: 1453 SQFT
- Bedrooms: 3+1
- Bathrooms: 3+1
- Basement: Finished
Interior FeaturesDiscover the interior design and amenities
- Basement: Finished, Full
- Appliances: Washer, Refrigerator, Dishwasher, Stove, Dryer
- Living Area: 1758
- Bedrooms Total: 4
- Bathrooms Partial: 1
- Above Grade Finished Area: 1453
- Below Grade Finished Area: 305
- Above Grade Finished Area Units: square feet
- Below Grade Finished Area Units: square feet
- Above Grade Finished Area Source: Other
- Below Grade Finished Area Source: Other
- Main Floor: Living Area: Great concept liv/din room area, Kitchen: Large eat-in kitchen
- Primary Bedroom: Ensuite: true, Walking Closet: true
- Lower Level: Bedroom Size: Nice size, Bathroom: Includes 1 bath, Laundry: Shared laundry area
Exterior & Lot FeaturesLearn about the exterior and lot specifics of 263 Ferndale Drive S
- Lot Features: Automatic Garage Door Opener
- Water Source: Municipal water
- Parking Total: 4
- Parking Features: Attached Garage
- Backyard: Beautiful fenced yard
- Parking: Ample parking
Location & CommunityUnderstand the neighborhood and community
- Directions: ESSA (R) ON ARDAGH, LEFT ON FERNDALE S
- Common Interest: Freehold
- Street Dir Suffix: South
- Subdivision Name: BA07 - Ardagh
- Community Features: School Bus, Community Centre
- Neighborhood: Ardagh Bluffs
- School Quality: Area of excellent schools
- Proximity To Highways: Close to HWY
- Amenities: Many more amenities nearby
Utilities & SystemsReview utilities and system installations
- Sewer: Municipal sewage system
Tax & Legal InformationGet tax and legal details applicable to 263 Ferndale Drive S
- Tax Annual Amount: 3770.77
- Zoning Description: RES,
Additional FeaturesExplore extra features and benefits
- Suitability: Suitable for extended family or teenager
- Urgency: Act fast
Room Dimensions

This listing content provided by REALTOR.ca
has
been licensed by REALTOR®
members of The Canadian Real Estate Association
members of The Canadian Real Estate Association
Nearby Listings Stat
Active listings
25
Min Price
$668,470
Max Price
$2,999,999
Avg Price
$1,081,315
Days on Market
55 days
Sold listings
12
Min Sold Price
$719,900
Max Sold Price
$1,750,000
Avg Sold Price
$976,257
Days until Sold
46 days
Additional Information about 263 Ferndale Drive S











































