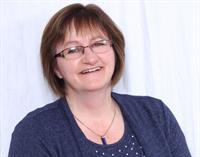10662 Alder Cres, Youbou
- Bedrooms: 3
- Bathrooms: 3
- Living area: 4132 square feet
- Type: Residential
- Added: 35 days ago
- Updated: 13 days ago
- Last Checked: 21 hours ago
Welcome to this stunning 2,684 sq ft custom-built home, offering breathtaking lake views and exceptional craftsmanship. The open-concept kitchen, dining, and living areas showcase vaulted ceilings and French doors that open to the deck, perfect for enjoying panoramic lake views. In addition to an office space, powder room and laundry room, the main floor also features a spacious primary bedroom w/ vaulted ceilings, French doors leading to the deck, a luxurious 5-piece ensuite, and a walk-in closet. Downstairs, you'll find 9-foot ceilings, a family room, two good-sized bedrooms, a full bathroom, a storage room, and a mechanical room. This home exudes quality with wood sash windows, hardwood and tile flooring, and a striking spiral staircase. The low-maintenance yard includes 3 garages with approx. 1,200 sq ft of space, a garden shed, a charming gazebo, an exposed concrete driveway, and a gated entry—all complemented by landscaped gardens and, incredible views! (id:1945)
powered by

Property DetailsKey information about 10662 Alder Cres
- Cooling: Air Conditioned
- Heating: Heat Pump, Baseboard heaters, Electric, Wood
- Year Built: 1997
- Structure Type: House
- Architectural Style: Westcoast
Interior FeaturesDiscover the interior design and amenities
- Appliances: Washer, Refrigerator, Stove, Dryer
- Living Area: 4132
- Bedrooms Total: 3
- Fireplaces Total: 2
- Above Grade Finished Area: 2684
- Above Grade Finished Area Units: square feet
Exterior & Lot FeaturesLearn about the exterior and lot specifics of 10662 Alder Cres
- View: Lake view, Mountain view
- Lot Features: Level lot, Park setting, Private setting, Southern exposure, Other
- Lot Size Units: square feet
- Parking Total: 7
- Lot Size Dimensions: 11761
Location & CommunityUnderstand the neighborhood and community
- Common Interest: Freehold
Tax & Legal InformationGet tax and legal details applicable to 10662 Alder Cres
- Zoning: Residential
- Parcel Number: 002-984-385
- Tax Annual Amount: 5003
- Zoning Description: R3
Room Dimensions

This listing content provided by REALTOR.ca
has
been licensed by REALTOR®
members of The Canadian Real Estate Association
members of The Canadian Real Estate Association
Nearby Listings Stat
Active listings
3
Min Price
$710,000
Max Price
$1,274,900
Avg Price
$969,967
Days on Market
38 days
Sold listings
0
Min Sold Price
$0
Max Sold Price
$0
Avg Sold Price
$0
Days until Sold
days
Nearby Places
Additional Information about 10662 Alder Cres





















































































