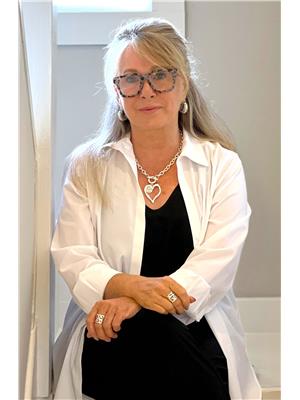1384 Fish Hatchery Road, Utterson
- Bedrooms: 4
- Bathrooms: 2
- Living area: 1767 square feet
- Type: Residential
- Added: 64 days ago
- Updated: 43 days ago
- Last Checked: 5 hours ago
Sought after sunny south exposure and year-round access lend to the excellence of this package on rarely offered, crystal clear High Lake. The recently renovated, fully winterized 4+ bedroom, 2 bath home or cottage is perfectly positioned close to the waters edge to capture stunning panoramic views of Cherry Island further beautified by unadorned crown land beyond. Ideal for large gatherings and entertaining, the open concept plan boasts high ceilings accented by wood beams, large picture windows, an updated kitchen and two impressive primary bedrooms featuring walk outs to the lakeside deck. Tastefully decorated throughout with multiple family room spaces with walk outs provide respite and recreation. The granite rock dotted grounds delight with towering pines encasing a very private, lakeside fireplace, hot tub and sauna displaying generous views. End each sun kissed day with sunset views from the dock. Easy year-round access bring peace of mind to this fully furnished, turnkey offering. In addition, this property has a very successful rental history. Call today for more information and your showing! (id:1945)
powered by

Property DetailsKey information about 1384 Fish Hatchery Road
- Cooling: None
- Heating: Forced air, Propane
- Stories: 1
- Structure Type: House
- Exterior Features: Wood, Vinyl siding
- Foundation Details: Block
- Architectural Style: Bungalow
- Construction Materials: Wood frame
Interior FeaturesDiscover the interior design and amenities
- Basement: Partially finished, Crawl space
- Appliances: Washer, Refrigerator, Hot Tub, Dishwasher, Stove, Dryer, Window Coverings
- Living Area: 1767
- Bedrooms Total: 4
- Above Grade Finished Area: 1767
- Above Grade Finished Area Units: square feet
- Above Grade Finished Area Source: Other
Exterior & Lot FeaturesLearn about the exterior and lot specifics of 1384 Fish Hatchery Road
- View: Direct Water View
- Lot Features: Southern exposure, Crushed stone driveway, Country residential, Recreational
- Water Source: Lake/River Water Intake
- Lot Size Units: acres
- Parking Total: 6
- Water Body Name: High Lake
- Lot Size Dimensions: 0.75
- Waterfront Features: Waterfront
Location & CommunityUnderstand the neighborhood and community
- Directions: Hwy 141 W to Fish Hatchery Road. Turn right and follow to property.
- Common Interest: Freehold
- Subdivision Name: Watt
Utilities & SystemsReview utilities and system installations
- Sewer: Septic System
- Utilities: Electricity, Telephone
Tax & Legal InformationGet tax and legal details applicable to 1384 Fish Hatchery Road
- Tax Annual Amount: 2553
- Zoning Description: WR4
Room Dimensions

This listing content provided by REALTOR.ca
has
been licensed by REALTOR®
members of The Canadian Real Estate Association
members of The Canadian Real Estate Association
Nearby Listings Stat
Active listings
1
Min Price
$1,699,000
Max Price
$1,699,000
Avg Price
$1,699,000
Days on Market
64 days
Sold listings
0
Min Sold Price
$0
Max Sold Price
$0
Avg Sold Price
$0
Days until Sold
days
Nearby Places
Additional Information about 1384 Fish Hatchery Road















































