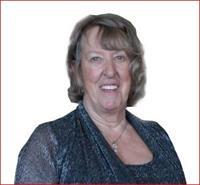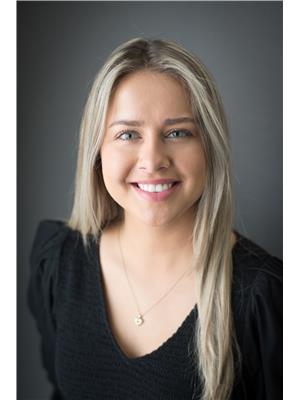239 Walnut Street West, Bothwell
- Bedrooms: 4
- Bathrooms: 2
- Type: Residential
- Added: 99 days ago
- Updated: 57 days ago
- Last Checked: 20 hours ago
Welcome to 239 Walnut St. West in Bothwell! This spacious raised ranch, built in 2021, offers ample living space. The main level boasts 3 generously sized bedrooms, including a primary bedroom with a 3-piece ensuite. The open-concept kitchen features an island and granite countertops, seamlessly flowing into the living and dining areas. The large 4-piece bathroom on the main floor includes a deep tub and granite countertop. The full basement offers endless possibilities, with framing and partial drywall already in place for a bedroom, utility room, and large rec room. It could easily accommodate two additional bedrooms, and plumbing is roughed in for a bathroom. The property also includes a large 2-car garage. Being just two years old, this home sits on a large lot on a quiet street, ready for you to make it your own. (id:1945)
powered by

Property DetailsKey information about 239 Walnut Street West
- Cooling: Central air conditioning
- Heating: Forced air, Natural gas, Furnace
- Year Built: 2021
- Structure Type: House
- Exterior Features: Brick, Aluminum/Vinyl
- Foundation Details: Concrete
- Architectural Style: Raised ranch
Interior FeaturesDiscover the interior design and amenities
- Flooring: Laminate, Ceramic/Porcelain
- Bedrooms Total: 4
Exterior & Lot FeaturesLearn about the exterior and lot specifics of 239 Walnut Street West
- Lot Features: Front Driveway
- Parking Features: Garage
- Lot Size Dimensions: 75.98X135.41
Location & CommunityUnderstand the neighborhood and community
- Common Interest: Freehold
- Street Dir Suffix: West
Utilities & SystemsReview utilities and system installations
- Sewer: Septic System
Tax & Legal InformationGet tax and legal details applicable to 239 Walnut Street West
- Tax Year: 2024
- Tax Annual Amount: 3887.51
- Zoning Description: RL1
Room Dimensions

This listing content provided by REALTOR.ca
has
been licensed by REALTOR®
members of The Canadian Real Estate Association
members of The Canadian Real Estate Association
Nearby Listings Stat
Active listings
5
Min Price
$179,900
Max Price
$568,900
Avg Price
$467,520
Days on Market
60 days
Sold listings
2
Min Sold Price
$539,900
Max Sold Price
$549,900
Avg Sold Price
$544,900
Days until Sold
22 days
Nearby Places
Additional Information about 239 Walnut Street West

















































