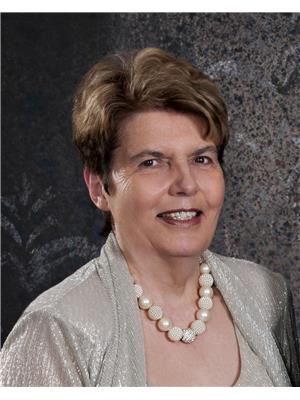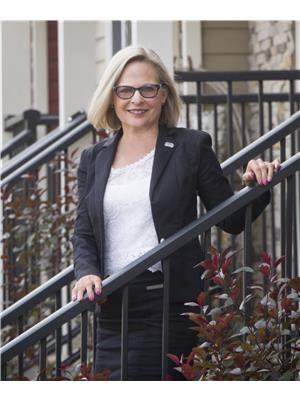1522 Heffernan Cl Nw, Edmonton
- Bedrooms: 3
- Bathrooms: 3
- Living area: 161.33 square meters
- Type: Duplex
- Added: 13 hours ago
- Updated: 12 hours ago
- Last Checked: 4 hours ago
SPACIOUS HALF DUPLEX BUNGALOW, built by Brass III, situated in an exclusive cul-de-sac with 24 homes close to the river valley & wilderness trails, ideal for walking & cycling in summer & x-country skiing in winter. Near shopping, library & banking in Riverbend Square & Terwillegar Rec Centre. THIS IS NOT A CONDO! Open floor plan with 9' ceilings, crown moldings, big windows which allow an abundance of natural light into the home. Living room with 3 sided gas fireplace & dining room with plenty of space for family gatherings. Bright kitchen with white cabinets & dinette opening onto large deck where you can enjoy BBQs on summer evenings. Cozy den/office, big primary bedroom with walk-in closet & luxury en-suite with 70 shower, guest bedroom, 4 pce bath & laundry room with direct access to the garage. Perfect one level living! Partially developed basement with large rec room, Regency gas fireplace, bedroom & 4 pce bath plus huge storage space. Move in & enjoy a care-free life style close to nature! (id:1945)
powered by

Property Details
- Cooling: Central air conditioning
- Heating: Forced air
- Stories: 1
- Year Built: 1996
- Structure Type: Duplex
- Architectural Style: Bungalow
Interior Features
- Basement: Partially finished, Full
- Appliances: Washer, Refrigerator, Dishwasher, Stove, Dryer, Microwave, Alarm System, Freezer, Garburator, Hood Fan, Window Coverings, Garage door opener, Garage door opener remote(s)
- Living Area: 161.33
- Bedrooms Total: 3
- Fireplaces Total: 1
- Fireplace Features: Gas, Corner
Exterior & Lot Features
- Lot Features: Cul-de-sac, Treed, Park/reserve, No Animal Home, No Smoking Home, Environmental reserve
- Lot Size Units: square meters
- Parking Total: 4
- Parking Features: Attached Garage, Heated Garage
- Building Features: Ceiling - 9ft, Vinyl Windows
- Lot Size Dimensions: 633.55
Location & Community
- Common Interest: Freehold
Tax & Legal Information
- Parcel Number: 4314753
Additional Features
- Security Features: Smoke Detectors
Room Dimensions
This listing content provided by REALTOR.ca has
been licensed by REALTOR®
members of The Canadian Real Estate Association
members of The Canadian Real Estate Association
















