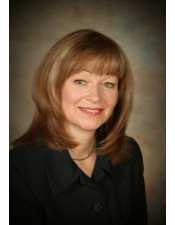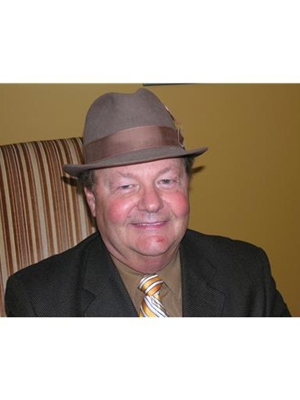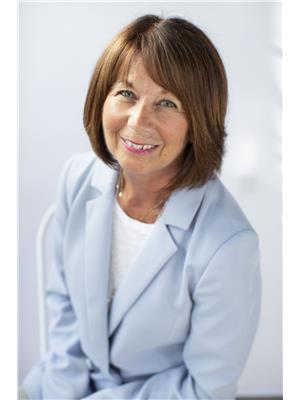54 Bruce Street, Cambridge
- Bedrooms: 7
- Bathrooms: 5
- Type: Residential
- Added: 23 days ago
- Updated: 21 days ago
- Last Checked: 20 hours ago
Experience the perfect blend of historic charm and modern luxury in this meticulously renovated 3-story granite stone Romanesque Victorian home. Originally built in the 1860s, the residence features exquisite original details like intricate woodwork, stained glass, and pocket doors, preserving its timeless elegance. Architectural highlights include round-arched windows, a verandah, a rear turret, an oriel window, and intricate wood panelling, showcasing the craftsmanship of Galt's early architect-builders. Located just a 5-minute walk from Galts vibrant downtown and farmers market, and 10 minutes from the Cambridge Mill and Gaslight District, this home offers excellent access to restaurants, shops, and transport links. Enjoy the large, fully fenced backyard and two covered porches. Parking is abundant with a spacious driveway, 3-car garage, and RV parking. A separate entrance to the top floor 3-bedroom suite complete with kitchen and bathroom adds income (rental, Airbnb) or in-law potential to the space. Relax in the spa-like primary ensuite and unwind in one of 7 bedrooms, each full of character and comfort. The eat-in European-style kitchen features custom cabinetry, blending timeless design with modern functionality. Two fireplaces in the main living areas create a cozy ambiance. Recent updates include a new metal roof (2011), upgraded electrical (2022), renovated bathrooms (2023), restored woodwork (2022-2023), and a renovated kitchen (2022-2024). Schedule a viewing today! (id:1945)
powered by

Property DetailsKey information about 54 Bruce Street
- Cooling: Wall unit
- Heating: Radiant heat, Natural gas
- Stories: 3
- Structure Type: House
- Exterior Features: Wood, Stone
- Foundation Details: Stone
Interior FeaturesDiscover the interior design and amenities
- Basement: Unfinished, Walk out, N/A
- Flooring: Tile, Hardwood
- Appliances: Washer, Refrigerator, Dishwasher, Stove, Dryer, Garage door opener
- Bedrooms Total: 7
- Fireplaces Total: 2
Exterior & Lot FeaturesLearn about the exterior and lot specifics of 54 Bruce Street
- Lot Features: Carpet Free, Guest Suite, In-Law Suite
- Water Source: Municipal water
- Parking Total: 8
- Parking Features: Detached Garage
- Building Features: Fireplace(s)
- Lot Size Dimensions: 109 x 135 FT
Location & CommunityUnderstand the neighborhood and community
- Directions: Main St/Bruce St.
- Common Interest: Freehold
Utilities & SystemsReview utilities and system installations
- Sewer: Sanitary sewer
- Utilities: Sewer, Cable
Tax & Legal InformationGet tax and legal details applicable to 54 Bruce Street
- Tax Annual Amount: 8102.07
- Zoning Description: R4
Room Dimensions

This listing content provided by REALTOR.ca
has
been licensed by REALTOR®
members of The Canadian Real Estate Association
members of The Canadian Real Estate Association
Nearby Listings Stat
Active listings
2
Min Price
$1,850,000
Max Price
$1,899,990
Avg Price
$1,874,995
Days on Market
37 days
Sold listings
0
Min Sold Price
$0
Max Sold Price
$0
Avg Sold Price
$0
Days until Sold
days
Nearby Places
Additional Information about 54 Bruce Street




















































