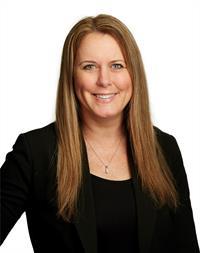12 Steed Court, Cambridge
- Bedrooms: 7
- Bathrooms: 6
- Type: Residential
- Added: 56 days ago
- Updated: 36 days ago
- Last Checked: 17 hours ago
River Mills Community Built In 2018 Offers Beautiful 3500sqft Open Concept House Has 4 Bedrooms, 4 Washrooms And A Separate Living, Dining, And Family Room With open Concept Kitchen. LEGALLY FINISHED BASEMENT that has 3 Bedroom & 2 Full Washrooms, Kitchen And Separate Laundry With Separate Entrance; Just 5 Min From Hwy 401, Minutes From Malls< school And Other Amenities. The 2 Bedroom Basement Has A Full Washroom & A Kitchen And 1 Bedroom Basement Has Attached Full Washroom And A Wet Bar. The Basement Has A Potential Income Source. The House Has New Addition Of 3rd Bathroom With A Standing Shower On The Second Floor. New Taps And Quartz Countertops Are Installed In All The Washrooms. The Second Floor Has Spacious Primary Bedroom Complete With Big Walk In Closet And One Small Closet And A 5 PC Ensuite. New Hardwood Floors On The Main Floor, Upgraded Piano Stairs with Metal Pickets. 9 Feet Ceiling On Main Floor,Premium Lot On The Court Street, Big Backyard Backing Onto The Park.
powered by

Property DetailsKey information about 12 Steed Court
- Cooling: Central air conditioning
- Heating: Forced air, Natural gas
- Stories: 2
- Structure Type: House
- Exterior Features: Brick, Vinyl siding
- Foundation Details: Concrete
Interior FeaturesDiscover the interior design and amenities
- Basement: Finished, Apartment in basement, N/A
- Flooring: Hardwood, Laminate, Ceramic
- Bedrooms Total: 7
- Bathrooms Partial: 1
Exterior & Lot FeaturesLearn about the exterior and lot specifics of 12 Steed Court
- Lot Features: Cul-de-sac
- Water Source: Municipal water
- Parking Total: 6
- Parking Features: Garage
- Lot Size Dimensions: 44.5 x 123 FT
Location & CommunityUnderstand the neighborhood and community
- Directions: Maple Grove Rd / Hespeler Rd
- Common Interest: Freehold
- Community Features: School Bus
Utilities & SystemsReview utilities and system installations
- Sewer: Sanitary sewer
- Utilities: Sewer, Cable
Tax & Legal InformationGet tax and legal details applicable to 12 Steed Court
- Tax Annual Amount: 4374.55
Room Dimensions

This listing content provided by REALTOR.ca
has
been licensed by REALTOR®
members of The Canadian Real Estate Association
members of The Canadian Real Estate Association
Nearby Listings Stat
Active listings
1
Min Price
$1,469,999
Max Price
$1,469,999
Avg Price
$1,469,999
Days on Market
55 days
Sold listings
0
Min Sold Price
$0
Max Sold Price
$0
Avg Sold Price
$0
Days until Sold
days
Nearby Places
Additional Information about 12 Steed Court













































