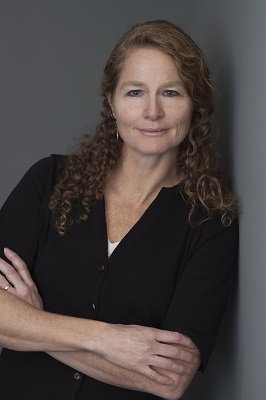1230 1200 Riverside Way, Fernie
- Bedrooms: 3
- Bathrooms: 3
- Living area: 1880 square feet
- Type: Apartment
- Added: 1 day ago
- Updated: 1 days ago
- Last Checked: 1 hours ago
Welcome to your mountain retreat in the heart of Fernie,the perfect two-storey condo that blends comfort, convenience, and outdoor adventure. This spacious abode features three inviting bedrooms and three full baths, making it an ideal sanctuary for families, friends, or those seeking a bit of extra privacy. Immerse yourself in the breathtaking views of the surrounding mountains. Imagine cozy evenings here, gathered together after a day on the slopes or a summer hike, sharing stories and creating lasting memories. The fully equipped laundry room is a practical addition, making it easy to refresh clothes after adventures at the nearby Fernie Alpine Resort or while touring the scenic Elk River. For guests or renters, a lockoff bedroom with ensuite with separate entrance. Positioned just moments away from the vibrant Historical Downtown Fernie, you'll have access to delightful shops, artisanal cafes, and a lively arts scene right at your fingertips. Plus, when it's time to explore, the nature trails and recreational opportunities along the Elk River await you beckon for adventures--be it picturesque hiking or thrilling river rafting. (id:1945)
powered by

Property Details
- Roof: Asphalt shingle, Unknown
- Year Built: 1999
- Structure Type: Apartment
- Exterior Features: Stucco
- Construction Materials: Wood frame
Interior Features
- Living Area: 1880
- Bedrooms Total: 3
Exterior & Lot Features
- Water Source: Municipal water
Location & Community
- Common Interest: Condo/Strata
- Community Features: Pets Allowed With Restrictions, Rentals Allowed
Property Management & Association
- Association Fee: 839.53
Utilities & Systems
- Utilities: Sewer
Tax & Legal Information
- Zoning: Multi-Family
- Parcel Number: 025-185-322
Room Dimensions
This listing content provided by REALTOR.ca has
been licensed by REALTOR®
members of The Canadian Real Estate Association
members of The Canadian Real Estate Association















