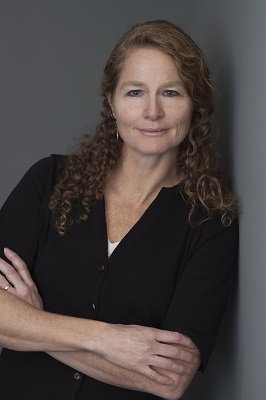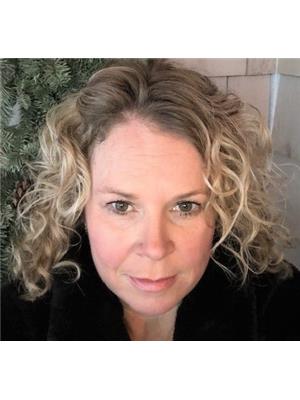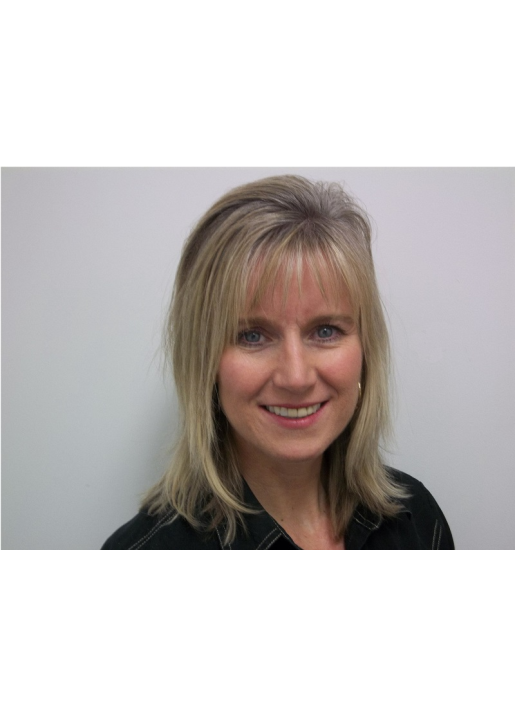222 4559 Timberline Crescent, Fernie
- Bedrooms: 2
- Bathrooms: 2
- Living area: 926 square feet
- Type: Apartment
- Added: 21 days ago
- Updated: 21 days ago
- Last Checked: 2 hours ago
Rarely available, these larger corner 2-bedroom lock-off suites at Timberline Lodge are a true gem. This is your chance to own a beautifully renovated unit with a breathtaking million-dollar view of the ski resort. Both bedrooms are spacious, with the primary featuring a queen bed, and the second offering two queen beds. Situated in the popular, family-friendly Spruce Lodge at Timberline Lodges, you'll enjoy amenities like an outdoor hot tub, games room, lounge room with TV and library found in the common BBQ area. With a well-managed strata association, a robust contingency fund, and hassle-free ownership, it's easy to lock up and leave without worry. Additional locker spaces are available on the lower level for extra storage. This pet-friendly, TURNKEY suite is perfect as a year-round getaway, a ski retreat, or even a permanent residence. Currently vacant, with no GST, payable by the seller, this opportunity is ready for immediate possession. 'Fernie- Where Your Next Adventure Begins!' (id:1945)
powered by

Property Details
- Roof: Asphalt shingle, Unknown
- Heating: Electric baseboard units, Electric
- Year Built: 1993
- Structure Type: Apartment
- Exterior Features: Wood siding
- Construction Materials: Wood frame
Interior Features
- Flooring: Ceramic Tile, Wall-to-wall carpet
- Appliances: Refrigerator, Dishwasher, Stove, Microwave
- Living Area: 926
- Bedrooms Total: 2
Exterior & Lot Features
- View: Mountain view
- Lot Features: Central location, Other, Balcony, Laundry- Coin operated
- Water Source: Community Water User's Utility
- Parking Total: 1
- Building Features: Storage - Locker, Shared Laundry, Laundry - Coin Op, Storage - In Suite, Cable TV
Location & Community
- Common Interest: Condo/Strata
- Community Features: Family Oriented, Pets Allowed With Restrictions, Rentals Allowed
Property Management & Association
- Association Fee: 633.58
Utilities & Systems
- Utilities: Sewer
Tax & Legal Information
- Zoning: Condominium Strata
- Parcel Number: 018-536-832
Room Dimensions
This listing content provided by REALTOR.ca has
been licensed by REALTOR®
members of The Canadian Real Estate Association
members of The Canadian Real Estate Association
















