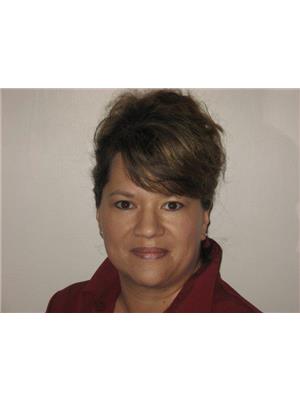93 Davidson Crescent, Saskatoon
- Bedrooms: 6
- Bathrooms: 4
- Living area: 1000 square feet
- Type: Residential
Source: Public Records
Note: This property is not currently for sale or for rent on Ovlix.
We have found 6 Houses that closely match the specifications of the property located at 93 Davidson Crescent with distances ranging from 2 to 8 kilometers away. The prices for these similar properties vary between 209,900 and 379,900.
Nearby Places
Name
Type
Address
Distance
E. D. Feehan High School
School
411 Avenue M N
1.5 km
Heritage Inn Hotel & Convention Centre
Restaurant
102 Cardinal Crescent
1.5 km
Pizza Hut
Meal takeaway
2115 22nd St W
1.8 km
H67 Donair and Pizza
Restaurant
2102 22nd St W
1.8 km
Shoppers Drug Mart
Pharmacy
2410 22nd St W
1.8 km
Westgate Inn Motel
Lodging
2501 22nd St W
1.8 km
Subway
Restaurant
1601 22nd St W
1.9 km
EE Burritos
Restaurant
102 Avenue P S
1.9 km
Super 8 Saskatoon West
Lodging
1414 22nd St W
1.9 km
Bedford Road Collegiate
School
722 Bedford Rd
1.9 km
Canadian Tire
Store
300 Confederation Dr #1
1.9 km
Confederation Mall
Shopping mall
300 Confederation Dr
2.1 km
Property Details
- Heating: Forced air, Natural gas
- Year Built: 1965
- Architectural Style: Bungalow
Interior Features
- Basement: Finished, Full
- Appliances: Washer, Refrigerator, Dishwasher, Stove, Dryer, Microwave, Hood Fan
- Living Area: 1000
- Bedrooms Total: 6
Exterior & Lot Features
- Lot Features: Treed, Rectangular
- Lot Size Units: square feet
- Parking Features: Parking Space(s)
- Lot Size Dimensions: 2993.40
Location & Community
- Common Interest: Freehold
Tax & Legal Information
- Tax Year: 2024
- Tax Annual Amount: 1687
Beautifully Renovated Bungalow Style Duplex in Westview Heights–Discover this newly renovated 1,000 sq/ft bungalow-style duplex, offering a perfect blend of modern upgrades and functional income generating design. The main floor features a spacious living room, an upgraded kitchen, and two bathrooms, including a 4-piece bathroom and an additional new 3-piece bathroom. There are 3 generously sized bedrooms, all on the main floor. Head downstairs to a separate entrance leading to a brand new just completed (August 2024) Spacious non-conforming, Ready to Rent, Income generating basement suite. This space includes 3 bedrooms, plus a den, and not just 1 but 2 - 4pc Washrooms, providing ample room for a variety of living arrangements. More Key upgrades include all-new Front exterior, new doors, new windows, new flooring, new fresh paint, whirlpool appliances, a new furnace, new on-demand water tank, a new chimney. The property also boasts a fully fenced yard with a new front steps with new concrete sidewalk , perfect for both privacy and convenience. This home is in a great neighbourhood within walking distance to parks and elementary schools. The main floor is currently tenant-occupied but easy to show 9am-3pm daily (24hr notice not required) with accommodating tenants, currently paying $2100/mo on a Month to Month rental agreement and the basement suite is vacant and ready to generate good income. Book your showing time today! – All offers are being presented on Saturday Sept 7th at 2pm. (id:1945)
Demographic Information
Neighbourhood Education
| Master's degree | 10 |
| Bachelor's degree | 25 |
| University / Above bachelor level | 10 |
| Certificate of Qualification | 20 |
| College | 60 |
| University degree at bachelor level or above | 40 |
Neighbourhood Marital Status Stat
| Married | 180 |
| Widowed | 15 |
| Divorced | 30 |
| Separated | 10 |
| Never married | 125 |
| Living common law | 50 |
| Married or living common law | 230 |
| Not married and not living common law | 180 |
Neighbourhood Construction Date
| 1961 to 1980 | 160 |
| 1981 to 1990 | 10 |
| 1991 to 2000 | 20 |
| 1960 or before | 10 |










