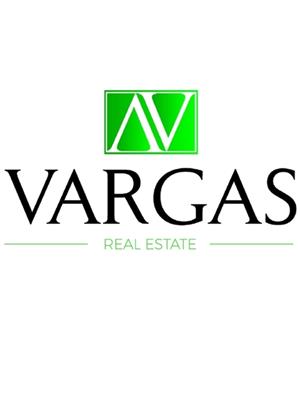1823 Woobank Rd, Nanaimo
- Bedrooms: 5
- Bathrooms: 3
- Living area: 2702 square feet
- Type: Residential
- Added: 66 days ago
- Updated: 4 days ago
- Last Checked: 14 hours ago
Stunning ''Like New'' Home. 1823 Woobank RD is a spacious 5 bed 3 bath home that includes 2700 square feet of wonderfully updated living space. The main level features an open concept with your dream kitchen that has quartz counters, stainless steel appliances, under mount lighting, and plenty of cabinet space. The sliding glass doors from your dining room lead to a comfortable deck space where you can enjoy a favourite beverage. The home is heated by an HRV forced air natural gas furnace and services include an impressive newer septic system and city water. Downstairs has additional bedrooms and a large rec room that is ready for your decor, ideas, and possibilities. Plenty of room for the toys, over a quarter acre, fully fenced, and with schools and amenities nearby, this is the cedar family home you've been waiting for! All data and measurements are approximate, please verify if fundamental to the purchase. (id:1945)
powered by

Property DetailsKey information about 1823 Woobank Rd
- Cooling: None
- Heating: Forced air, Natural gas
- Year Built: 1967
- Structure Type: House
- Architectural Style: Westcoast
Interior FeaturesDiscover the interior design and amenities
- Living Area: 2702
- Bedrooms Total: 5
- Above Grade Finished Area: 2702
- Above Grade Finished Area Units: square feet
Exterior & Lot FeaturesLearn about the exterior and lot specifics of 1823 Woobank Rd
- Lot Features: Level lot, Other
- Lot Size Units: square feet
- Parking Total: 4
- Lot Size Dimensions: 11680
Location & CommunityUnderstand the neighborhood and community
- Common Interest: Freehold
Tax & Legal InformationGet tax and legal details applicable to 1823 Woobank Rd
- Zoning: Residential
- Parcel Number: 002-541-840
- Tax Annual Amount: 2923
- Zoning Description: RS2
Room Dimensions

This listing content provided by REALTOR.ca
has
been licensed by REALTOR®
members of The Canadian Real Estate Association
members of The Canadian Real Estate Association
Nearby Listings Stat
Active listings
5
Min Price
$749,000
Max Price
$1,599,900
Avg Price
$1,069,760
Days on Market
49 days
Sold listings
1
Min Sold Price
$974,900
Max Sold Price
$974,900
Avg Sold Price
$974,900
Days until Sold
127 days
Nearby Places
Additional Information about 1823 Woobank Rd
































































