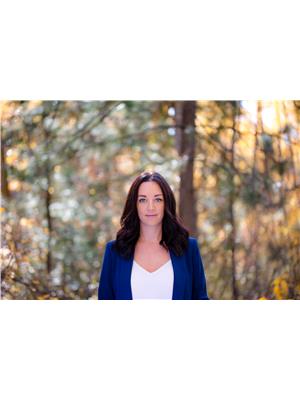475 Eldorado Road, Kelowna
- Bedrooms: 4
- Bathrooms: 2
- Living area: 1864 square feet
- Type: Duplex
- Added: 57 days ago
- Updated: 8 days ago
- Last Checked: 11 hours ago
Fantastic newly stratified semi-detached home located in one of the finest neighborhoods in Kelowna and comes with a brand new inground concrete POOL! This lower mission street is just steps to the lake and a short stroll to Sunshine market and South Pandosy restaurants and amenities. Home is completely renovated throughout including new kitchen with LG appliances, bathrooms, flooring, fixtures, it's a bright and beautiful home with an open concept floor plan. Master bedroom has motorized MAXXMAR window fashion and Bali window fashions on all windows. Toto Bide heated seat in main bathroom. The exterior is recently upgraded with hardi-board siding and looks like new. Fantastic private and level yard to complete privacy around the pool. 4 parking spots. This is a special offering to get into a like new home, in a highly desirable Lower Mission Neighbourhood. (id:1945)
powered by

Property DetailsKey information about 475 Eldorado Road
- Roof: Asphalt shingle, Unknown
- Cooling: Central air conditioning
- Heating: Forced air
- Stories: 2
- Year Built: 1974
- Structure Type: Duplex
- Architectural Style: Split level entry
Interior FeaturesDiscover the interior design and amenities
- Living Area: 1864
- Bedrooms Total: 4
- Bathrooms Partial: 1
Exterior & Lot FeaturesLearn about the exterior and lot specifics of 475 Eldorado Road
- Water Source: Municipal water
- Parking Total: 2
- Pool Features: Pool, Inground pool, Outdoor pool
- Parking Features: Carport
Location & CommunityUnderstand the neighborhood and community
- Common Interest: Condo/Strata
- Community Features: Pets Allowed
Utilities & SystemsReview utilities and system installations
- Sewer: Municipal sewage system
Tax & Legal InformationGet tax and legal details applicable to 475 Eldorado Road
- Zoning: Unknown
- Parcel Number: 005-922-291
Room Dimensions

This listing content provided by REALTOR.ca
has
been licensed by REALTOR®
members of The Canadian Real Estate Association
members of The Canadian Real Estate Association
Nearby Listings Stat
Active listings
24
Min Price
$450,000
Max Price
$2,440,000
Avg Price
$827,633
Days on Market
56 days
Sold listings
12
Min Sold Price
$459,900
Max Sold Price
$1,395,000
Avg Sold Price
$674,842
Days until Sold
30 days
Nearby Places
Additional Information about 475 Eldorado Road




















































