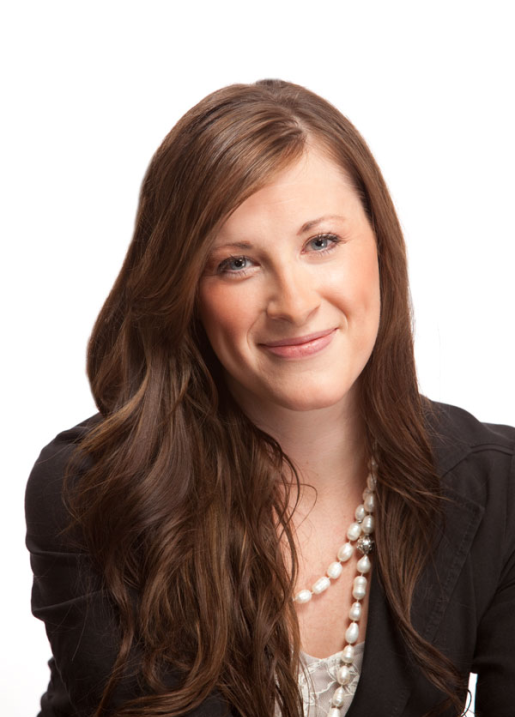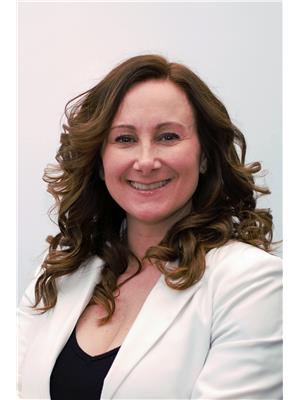6114 Faircrest Street Unit 105, Summerland
- Bedrooms: 4
- Bathrooms: 4
- Living area: 3409 square feet
- Type: Residential
- Added: 84 days ago
- Updated: 80 days ago
- Last Checked: 5 hours ago
Introducing a stunning modern oasis with breathtaking lake views, this exquisite home offers the epitome of luxurious living. Step inside to discover a sleek and contemporary design featuring crisp lines, hardwood flooring, and exquisite quartz waterfall countertops that grace the kitchen. The chef-inspired kitchen is equipped with top-of-the-line stainless steel appliances, a gas stove, and ample storage space. The living area boasts large windows that flood the space with natural light and offer panoramic views of the serene lake. Enjoy relaxation and rejuvenation in the hot tub while taking in the picturesque surroundings. Outside, the property is tastefully landscaped, creating a tranquil retreat. The home features an impressive ensuite bathroom with high-end finishes, complemented by functional closet organizers in the walk-in closet. Additional highlights include a seamless glass wine room, a wet bar for entertaining, and two lakeview decks perfect for enjoying morning coffee or an evening beverage. Convenience is key with a double car garage and a workshop with a garage door, ideal for hobbies or storage needs. Other notable features include power blinds, an open concept layout, and a quiet location close to the lake, offering the perfect blend of luxury and relaxation. Don't miss the opportunity to own this exceptional home that seamlessly blends modern elegance with stunning lake views. (id:1945)
powered by

Property Details
- Cooling: Central air conditioning
- Heating: Forced air, See remarks
- Stories: 2
- Year Built: 2018
- Structure Type: House
- Exterior Features: Stucco
Interior Features
- Living Area: 3409
- Bedrooms Total: 4
- Fireplaces Total: 1
- Bathrooms Partial: 2
- Fireplace Features: Electric, Unknown
Exterior & Lot Features
- Water Source: Municipal water
- Lot Size Units: acres
- Parking Total: 2
- Parking Features: Attached Garage
- Lot Size Dimensions: 0.14
Location & Community
- Common Interest: Condo/Strata
Property Management & Association
- Association Fee: 114
Utilities & Systems
- Sewer: Municipal sewage system
Tax & Legal Information
- Zoning: Unknown
- Parcel Number: 028-845-005
- Tax Annual Amount: 6031.95
Room Dimensions
This listing content provided by REALTOR.ca has
been licensed by REALTOR®
members of The Canadian Real Estate Association
members of The Canadian Real Estate Association


















