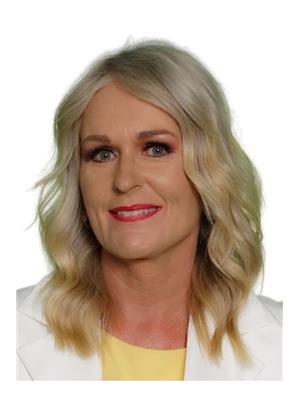18 4897 Ontario Ave, Powell River
- Bedrooms: 2
- Bathrooms: 2
- Living area: 1335 square feet
- Type: Duplex
- Added: 69 days ago
- Updated: 14 hours ago
- Last Checked: 6 hours ago
Immaculate, corner unit half duplex! This lovely, beautifully kept two bedroom, 2 bath half-duplex is truly 'a cut above' with quartz countertops, new paint, quality, new window coverings and some new sinks and fixtures. The rear patio is a bright private space on one of the bigger lots overlooking a large treed area and all of it is maintained by the strata! The principal bedroom features a walk-in closet and ensuite while the second bedroom is across the hall from the second bath. The kitchen, dining and living areas are comfortably well-lit and flow out onto the patio and lawns. The double garage has loads of room for your car and storage or small project work. The large laundry room features newer washer and drier and a sink. This is a very friendly 55+ community with low strata fees which is within walking distance to shopping and most amenities. This is a great option for retiring, downsizing or 'snowbirding' seniors who just want to move in, relax and enjoy living! (id:1945)
powered by

Show More Details and Features
Property DetailsKey information about 18 4897 Ontario Ave
Interior FeaturesDiscover the interior design and amenities
Exterior & Lot FeaturesLearn about the exterior and lot specifics of 18 4897 Ontario Ave
Location & CommunityUnderstand the neighborhood and community
Tax & Legal InformationGet tax and legal details applicable to 18 4897 Ontario Ave
Room Dimensions

This listing content provided by REALTOR.ca has
been licensed by REALTOR®
members of The Canadian Real Estate Association
members of The Canadian Real Estate Association
Nearby Listings Stat
Nearby Places
Additional Information about 18 4897 Ontario Ave














