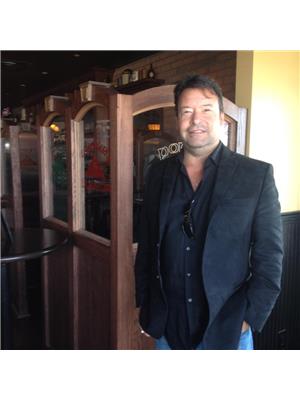250 Carson Bay, Winnipeg
- Bedrooms: 3
- Bathrooms: 2
- Living area: 1025 square feet
- Type: Residential
Source: Public Records
Note: This property is not currently for sale or for rent on Ovlix.
We have found 6 Houses that closely match the specifications of the property located at 250 Carson Bay with distances ranging from 2 to 10 kilometers away. The prices for these similar properties vary between 188,888 and 389,900.
Nearby Places
Name
Type
Address
Distance
Ness Middle School
School
3300 Ness Ave
0.5 km
Tim Hortons
Cafe
3296 Portage Ave
0.7 km
Sobeys
Grocery or supermarket
3635 Portage Ave
0.7 km
John Taylor Collegiate
School
470 Hamilton Ave
0.7 km
Lakewood School
School
Winnipeg
0.7 km
22 Pizza
Store
511 Hamilton Ave
0.9 km
Tim Hortons
Cafe
3649 Portage Ave
1.0 km
Winnipeg Police Museum & Historical Society Inc
Museum
130 Allard Ave
1.2 km
Manitoba School for the Deaf
School
242 Stradford St
1.5 km
Glendale Golf & Country Club
Store
400 Augier Ave
1.6 km
Grace Hospital
Hospital
300 Booth Dr
2.0 km
Flying J Travel Plaza
Food
4100 Portage Ave
2.9 km
Property Details
- Cooling: Central air conditioning
- Heating: Forced air, Natural gas
- Year Built: 1961
- Structure Type: House
- Architectural Style: Bungalow
Interior Features
- Flooring: Vinyl, Wood, Wall-to-wall carpet
- Appliances: Washer, Refrigerator, Stove, Dryer, Blinds, Garage door opener, Garage door opener remote(s), Bar dry
- Living Area: 1025
- Bedrooms Total: 3
Exterior & Lot Features
- Lot Features: Park/reserve, No Smoking Home
- Water Source: Municipal water
- Parking Features: Detached Garage, Other, Other
- Road Surface Type: Paved road
- Lot Size Dimensions: 57 x 107
Location & Community
- Common Interest: Freehold
Utilities & Systems
- Sewer: Municipal sewage system
Tax & Legal Information
- Tax Year: 2024
- Tax Annual Amount: 3952.28
5H//Winnipeg/SS Aug 8th, OTP's 7pm on Aug 14th. Discover the ideal family retreat in the heart of Crestview, perfectly nestled on a peaceful bay with direct access to a playground making this location unbeatable! This well-loved home, cherished by the same family for years, is ready for its next chapter. With 1,025 sq ft, it features 3 spacious bedrooms on the main floor. Enjoy an oversized living room bathed in natural light from two large windows, and a cozy eat-in galley kitchen. The fully developed basement expands your living area with a generously-sized rec room complete with a dry bar, an extra room with double closets ideal for a home office, and a utility room housing a mid-efficient furnace and a 2016 hot water tank. A pristine 3-piece bath completes the lower level. Outside, a long front drive leads to a double detached garage, while the backyard offers garden beds, perennials, and a patch of grass perfect for kids and pets. Walking distance to schools, park, shopping and bus. (id:1945)
Demographic Information
Neighbourhood Education
| University / Above bachelor level | 10 |
| Certificate of Qualification | 25 |
| College | 55 |
| University degree at bachelor level or above | 10 |
Neighbourhood Marital Status Stat
| Married | 110 |
| Widowed | 15 |
| Divorced | 10 |
| Separated | 5 |
| Never married | 55 |
| Living common law | 15 |
| Married or living common law | 130 |
| Not married and not living common law | 90 |
Neighbourhood Construction Date
| 1961 to 1980 | 90 |
| 1960 or before | 20 |









