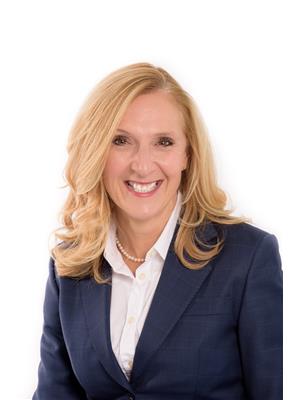1142 Mulvey Avenue, Winnipeg
- Bedrooms: 4
- Bathrooms: 2
- Living area: 936 square feet
- Type: Residential
- Added: 9 days ago
- Updated: 2 days ago
- Last Checked: 4 hours ago
1Bw//Winnipeg/***Showings Start today, Offers Sep 16 evening. *** Your turnkey property awaits! Situated on a great block in Crescentwood, this mid century bungalow is straight and solid and has been tastefully remodelled so you can move in and enjoy! Steps away from Crescentwood CC as well as many schools and shopping. Walking in the home you are greeted with re-finished hardwood flooring that gleams. The main level showcases three bedrooms and an updated bathroom with tiled surround. The eat in kitchen has been updated with modern touches throughout and has stainless steel appliances. The basement has been finished to include a good size rec-room, another room that could potentially be used for a bedroom, as well as a three piece bath. The yard is fully fenced and provides a great outdoor living space. The garage is oversized and there is also room for additional outdoor parking. This is a great option for someone who wants to get in and plant some roots! (id:1945)
powered by

Property Details
- Cooling: Central air conditioning
- Heating: Forced air, High-Efficiency Furnace, Natural gas
- Year Built: 1953
- Structure Type: House
- Architectural Style: Bungalow
Interior Features
- Flooring: Vinyl, Wood, Wall-to-wall carpet
- Appliances: Refrigerator, Dishwasher, Stove
- Living Area: 936
- Bedrooms Total: 4
Exterior & Lot Features
- Lot Features: Back lane, Paved lane, No Smoking Home, No Pet Home
- Water Source: Municipal water
- Parking Features: Detached Garage, Oversize
- Lot Size Dimensions: 44 x 94
Location & Community
- Common Interest: Freehold
Utilities & Systems
- Sewer: Municipal sewage system
Tax & Legal Information
- Tax Year: 2023
- Tax Annual Amount: 3509.23
Room Dimensions
This listing content provided by REALTOR.ca has
been licensed by REALTOR®
members of The Canadian Real Estate Association
members of The Canadian Real Estate Association
















