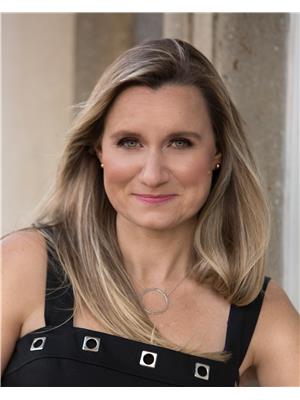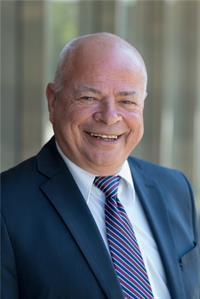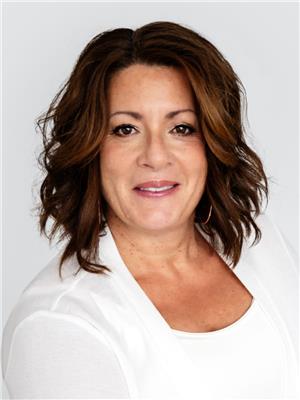102 Graystone Crescent, Welland
- Bedrooms: 3
- Bathrooms: 2
- Living area: 1050 sqft
- Type: Residential
Source: Public Records
Note: This property is not currently for sale or for rent on Ovlix.
We have found 6 Houses that closely match the specifications of the property located at 102 Graystone Crescent with distances ranging from 2 to 9 kilometers away. The prices for these similar properties vary between 389,900 and 529,900.
Nearby Places
Name
Type
Address
Distance
District School Board of Niagara
School
240 Thorold Rd
0.8 km
Seaway Mall
Shopping mall
800 Niagara St
2.5 km
Short Hills Provincial Park
Park
Thorold
10.0 km
Brock University
University
500 Glenridge Avenue
12.4 km
Port Colborne High School
School
Port Colborne
13.4 km
The Pen Centre
Shopping mall
221 Glendale Ave
14.6 km
Westlane Secondary School
School
5960 Pitton Rd
14.8 km
Sir Winston Churchill Secondary School
School
101 Glen Morris Dr
15.2 km
Ridley College
School
2 Ridley Road
16.1 km
Ball's Falls Conservation Area
Park
3296 Sixth Ave
16.5 km
Montebello Park
Park
64 Ontario St
16.8 km
St Catharines
Locality
St Catharines
17.0 km
Property Details
- Cooling: Central air conditioning
- Heating: Forced air, Natural gas
- Stories: 1
- Year Built: 1977
- Structure Type: House
- Exterior Features: Aluminum siding, Brick Veneer
- Foundation Details: Poured Concrete
- Architectural Style: Raised bungalow
Interior Features
- Basement: Unfinished, Full
- Appliances: Washer, Refrigerator, Water meter, Gas stove(s), Dishwasher, Dryer, Hood Fan, Window Coverings
- Living Area: 1050
- Bedrooms Total: 3
- Bathrooms Partial: 1
Exterior & Lot Features
- Lot Features: Paved driveway
- Water Source: Municipal water
- Parking Total: 2
Location & Community
- Directions: Bridlewood Drive to Graystone Crescent
- Common Interest: Freehold
- Subdivision Name: 767 - N. Welland
- Community Features: Quiet Area
Utilities & Systems
- Sewer: Municipal sewage system
- Utilities: Natural Gas, Electricity, Cable, Telephone
Tax & Legal Information
- Tax Annual Amount: 2728
- Zoning Description: RL2
Additional Features
- Photos Count: 23
- Security Features: Smoke Detectors
FANTASTIC OPPORTUNITY FOR SOME SWEAT EQUITY OR FOR THE RENOVATOR/HANDYMAN! THIS SEMI DETACHED HAS ALL THE INGREDIENTS! SEPARATE WALK UP FROM BASEMENT TO REAR YARD. BRICK AND ALUMINUM SIDING. THE WINDOWS EXCEPT ONE SMALL BASEMENT WINDOW HAVE BEEN REPLACED. THE ROOF WAS STRIPPED AND RE SHINGLED 2021, FURNACE AND AIR CONDITIONING 2021, WATER HEATER 2021. THERE IS 100 AMP FUSE PANEL. THERE IS A ROUGH IN IN THE PARTIALLY COMPLETED REC ROOM FOR A WET BAR OR KITCHEN. PIE SHAPED LOT 20.28 FT FRONT, 191.49 FT LEFT SIDE, 100.37 FT REAR, 124.11 FT, RIGHT SIDE. PLENTY OF ROOM TO EXPAND DRIVEWAY TO DOUBLE WIDE TO THE BACK OF HOUSE. BONES ARE GOOD, BUT HOME NEEDS A COMPLETE REFRESH. HOME HAS BEEN PRICED TO REFLECT THE WORK TO BE DONE. (id:1945)









